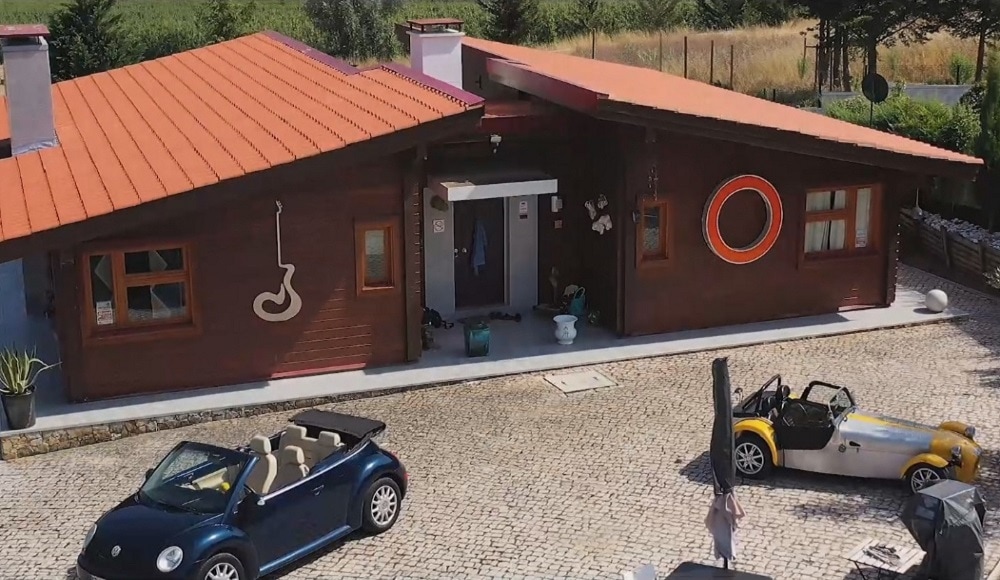

You must be logged in to post a comment.
This 139m² house, designed by the architect Miguel Viseu Coelho, was built by Rusticasa® in Cadaval, near the Serra de Montejunto, in the district of Lisbon.
TECHNICAL DETAILS
Location : Cadaval
Year of construction : 2004
Duration of works : 5 weeks
Floor area : 139 m²
Materials
Achievement
Ar. Miguel Viseu Coelho & RUSTICASA®

