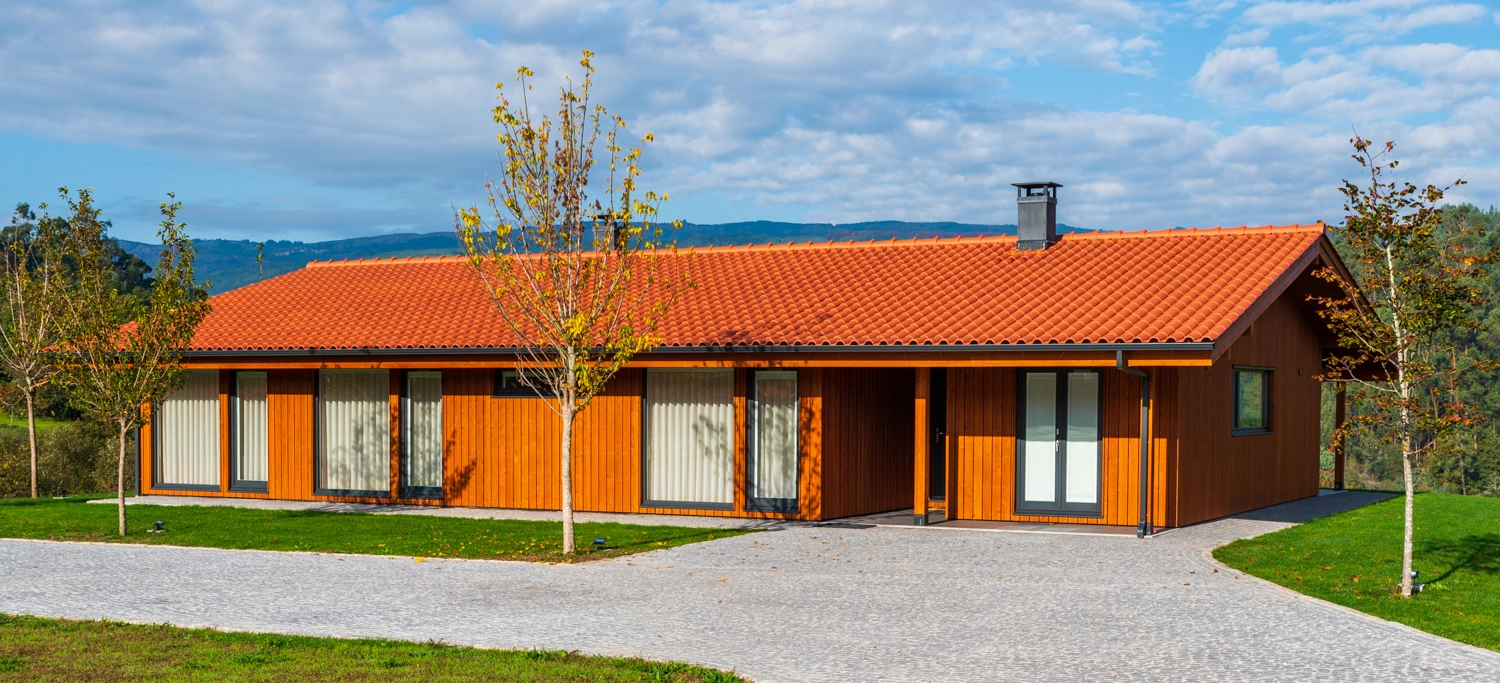
Timber Frame is a contemporary version, of American origin, of the half-timbering technique. The structure is composed of a skeleton of uprights and crosspieces, the set being braced with structural boards of wood derivative. A “platform” type Timber Frame structure is characterized by one-story high walls, with the first-floor slab serving as a platform for the next floor.
The Timber Frame includes 3 types of watertightness. The impermeability to water on the outside and resistance to air and water vapor from the inside.
The first is achieved by coating the structure with a rain barrier membrane or by external insulation of the same characteristics, on which are secured slats that will receive the outer coating (ventilated façade).
The second and third are made thanks to wood-based panels that we use on the inner face of the structure; in addition to their mechanical bracing characteristics, these panels act as a watertightness and water vapor regulation barrier.
The structure is braced by wood panels inside and/or outside the building. The bracing allows the stability and rigidity of the structure under the horizontal and vertical loads.
Timber Frame includes thermal insulation inserted between the uprights. A supplement can be placed inside and/or outside (ITI and ITE) to meet energy standards.
Timber Frame can be completed by various types of exterior wood coatings (lined with overlapping panels, embedded, ajar, … according to architectural desires), composite wood (wood resin panels, wood fiber with cement, …), metal coating, ceramic, stone or possibly plaster.
Timber Frame is usually coated from the inside with plasterboard or wood liner.
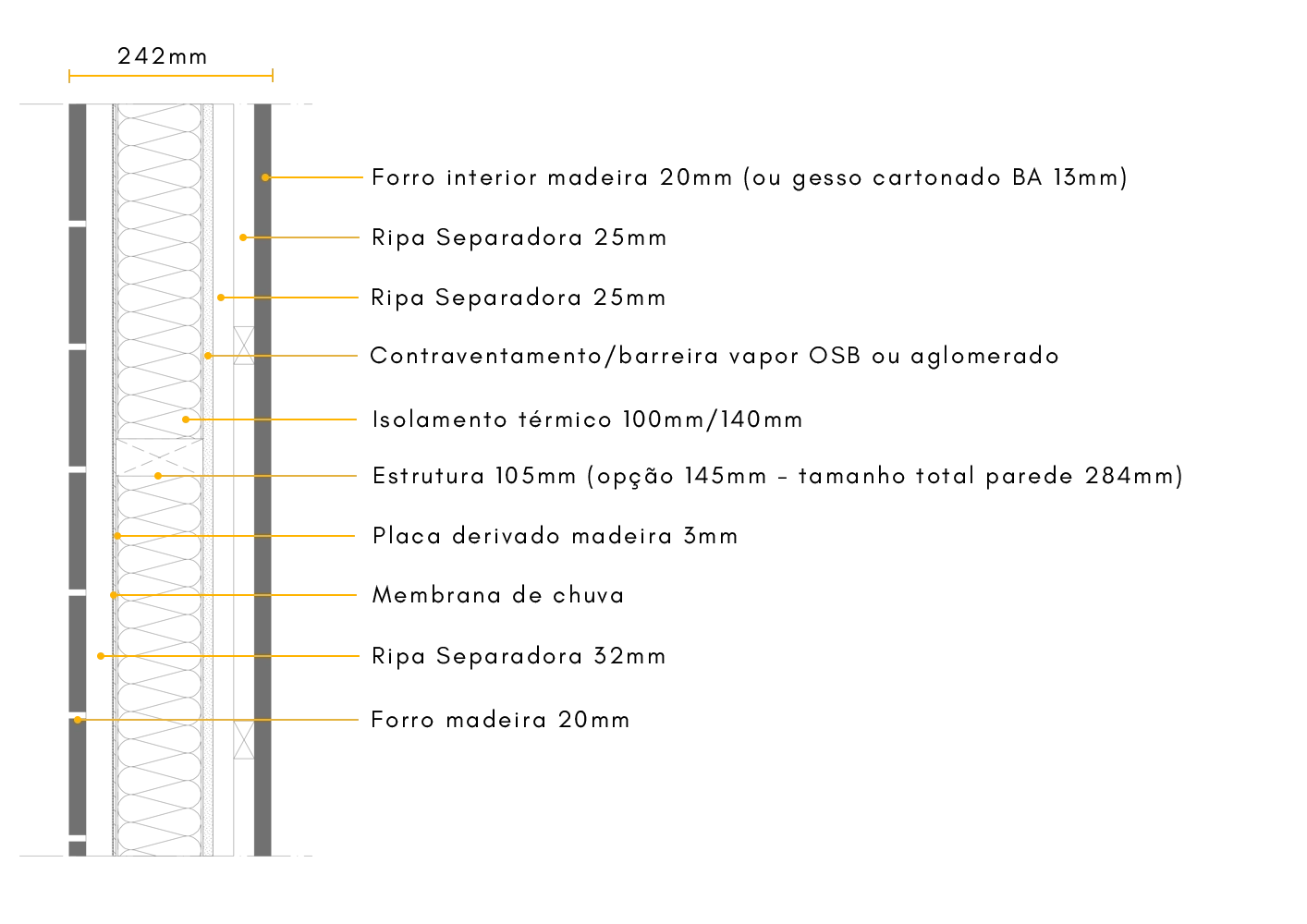
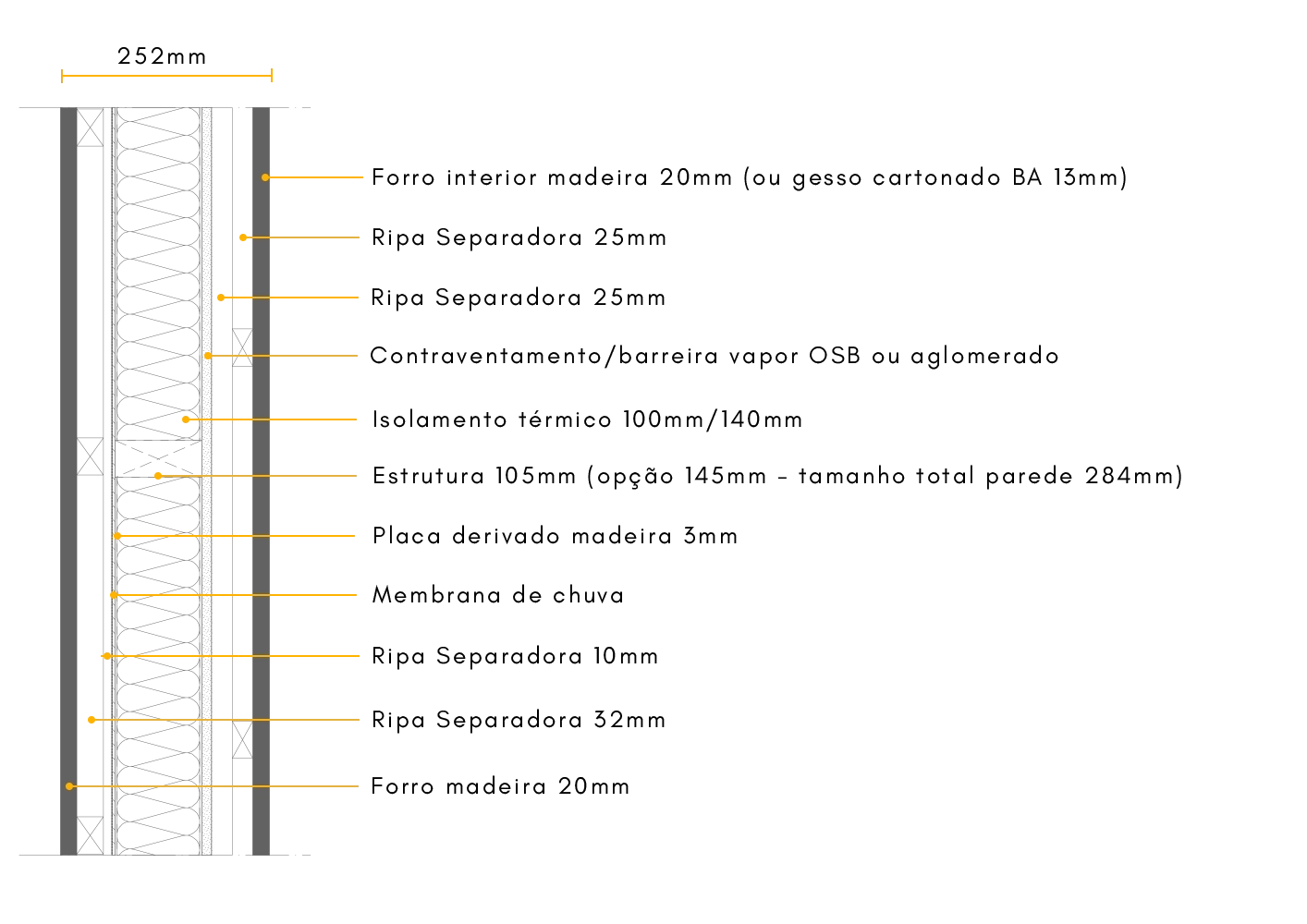
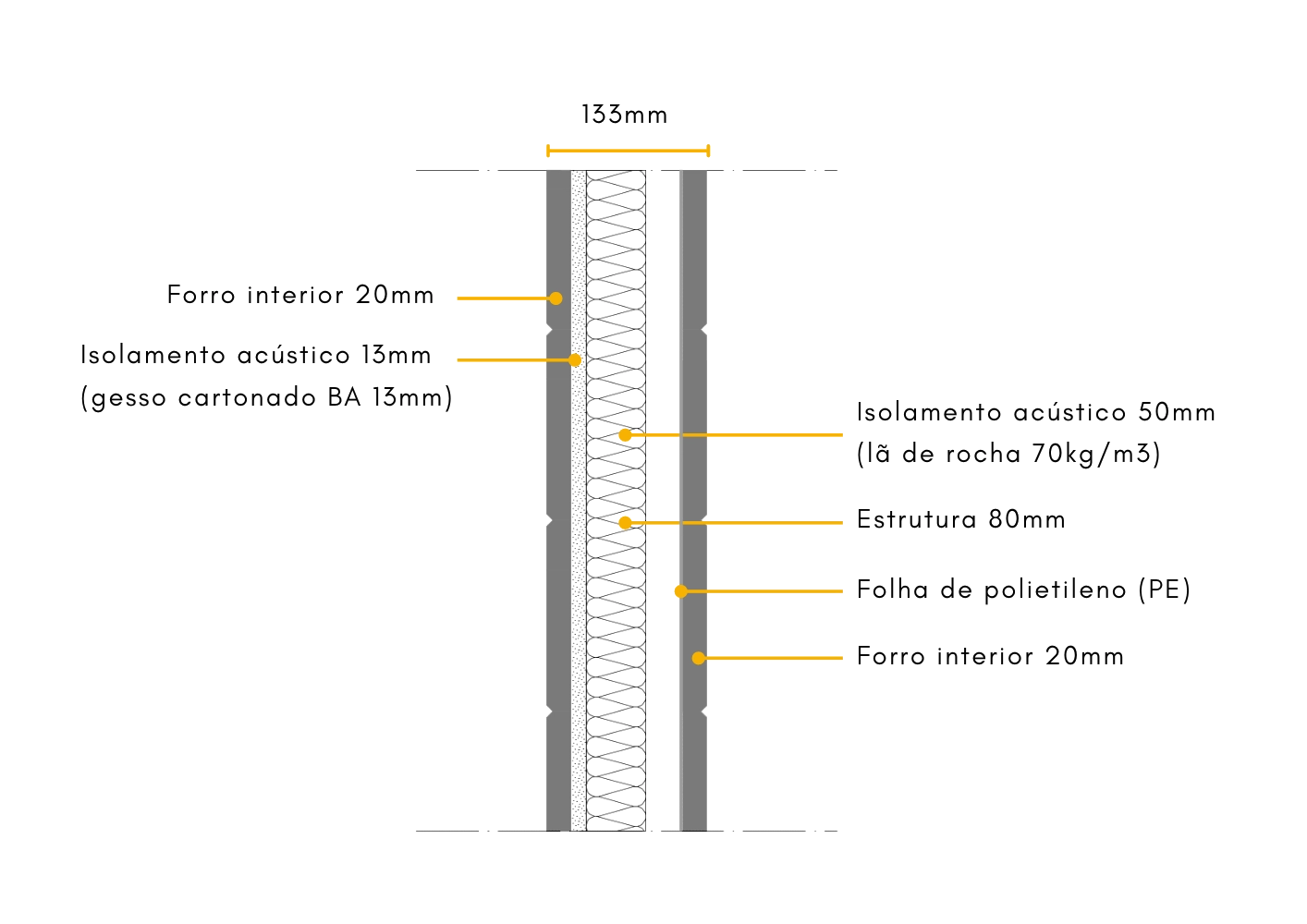
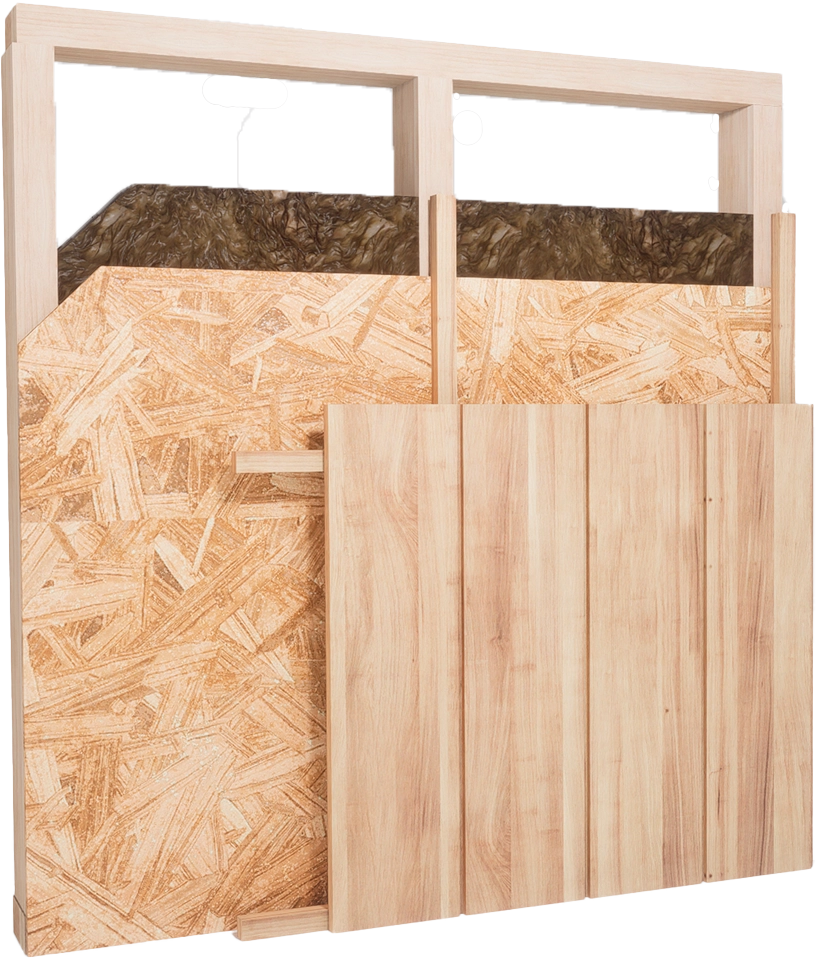
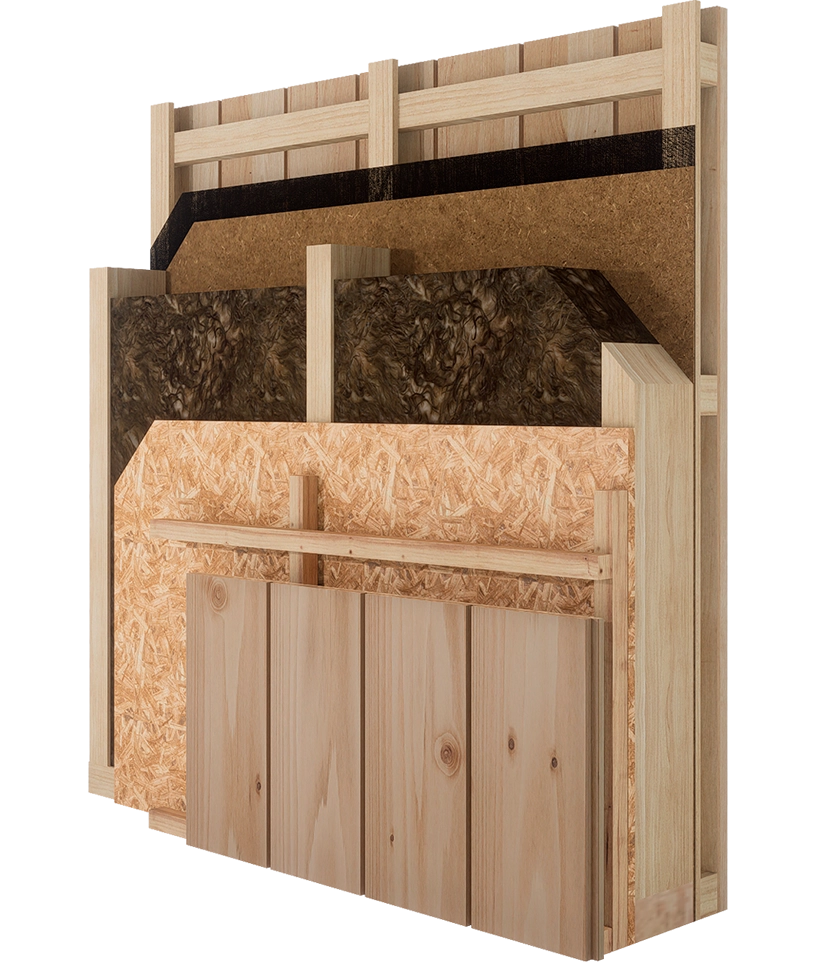
The assessment of the TFS™ kit according to the Basic Work Requirements (BWR) has been carried out in accordance with EAD 340308-00-0203. The characteristics of the components must correspond to the respective values established in the technical documentation of ETA 22/0889 of 20/06/2023, verified by Itecons.
The TFS™ system is made up of differentiated elements with the following characteristics:
Source: Itecons
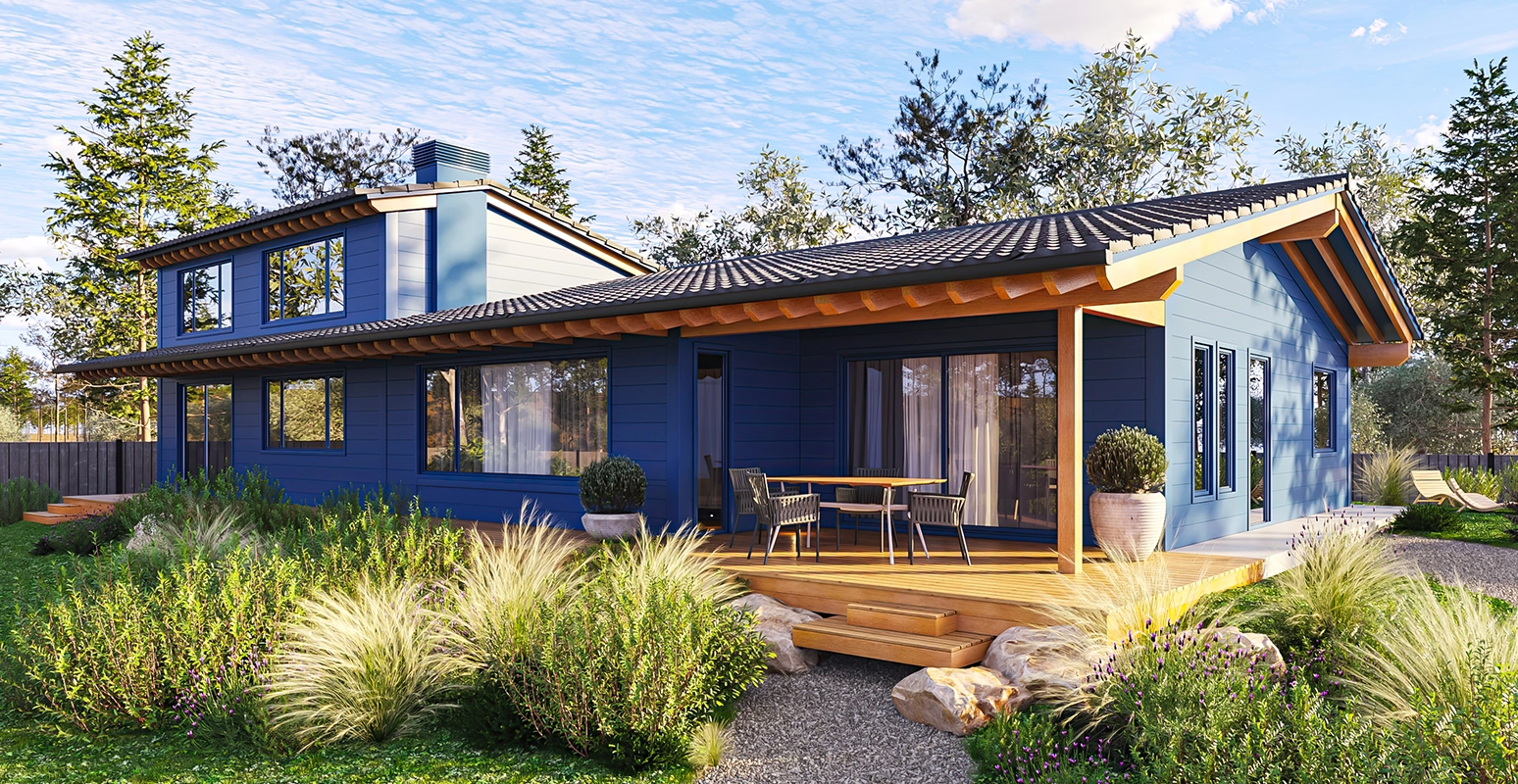
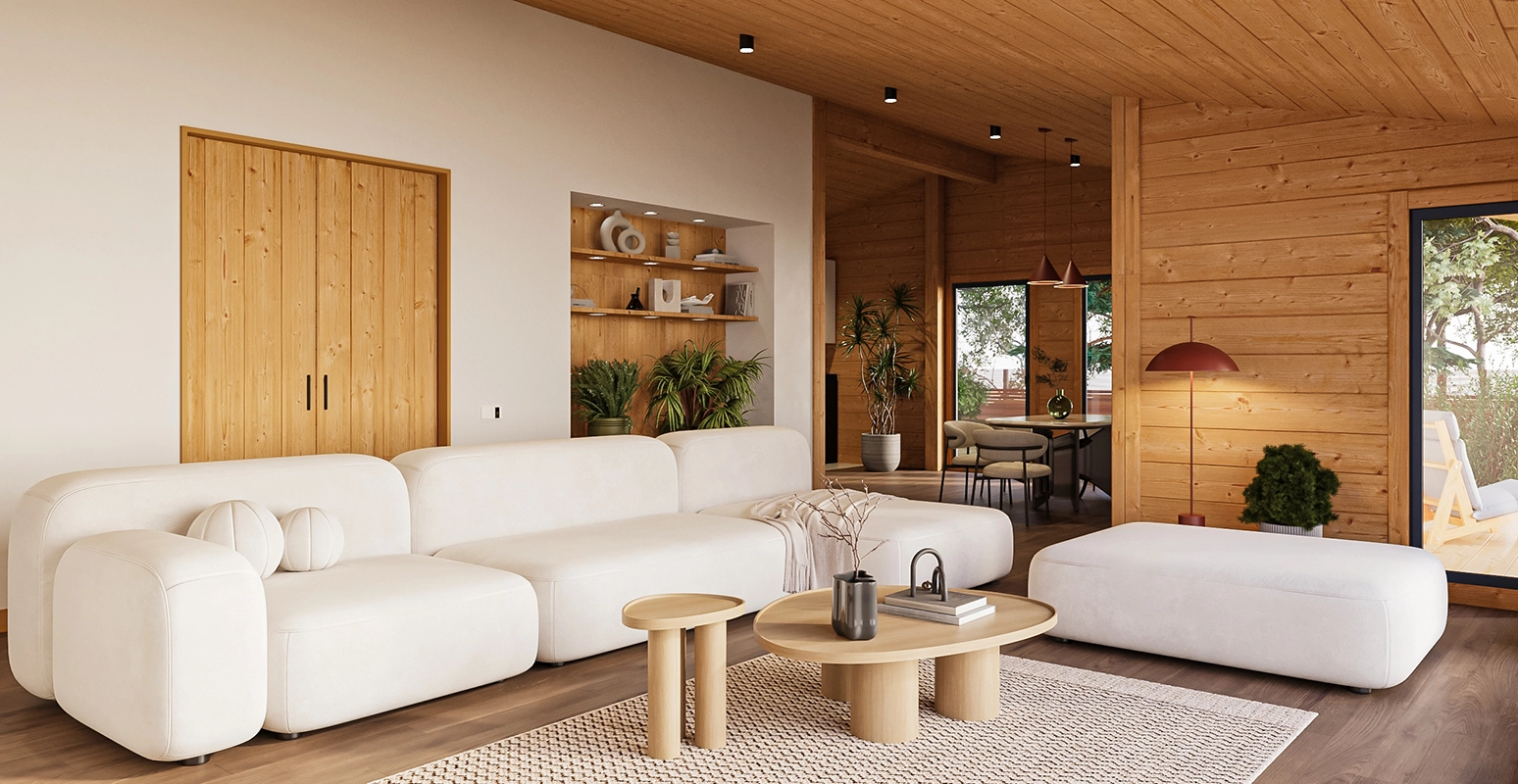
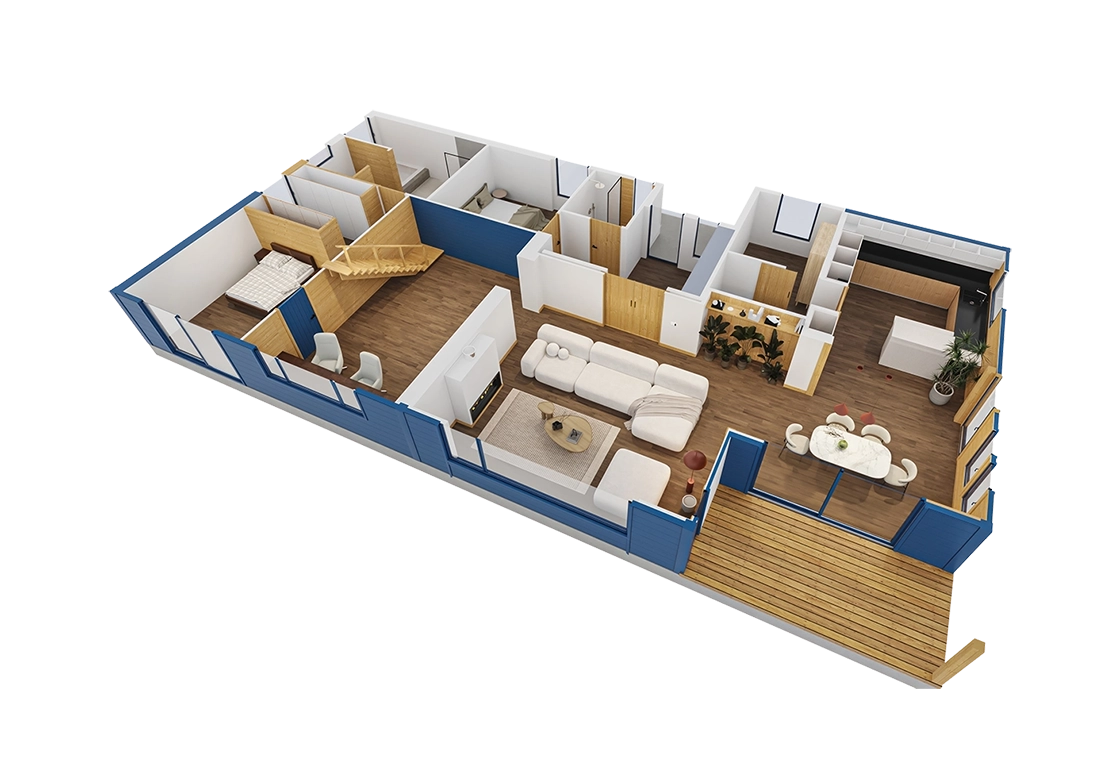

Blue like the sea, green like the countryside, white like the clouds or natural like wood. Colours allow you to personalise your home and integrate it into the surrounding landscape. This is the case with this house, which alludes to the coastline. With around 240m2 of built area, of which 224m2 are habitable and more than 15m2 are porches, this elegant house was designed to house 2 to 3 bedrooms, one of them on a mezzanine level that can also be used as a multipurpose room. The living room, dining room and kitchen form a large open space of around 45m2 plus a utility room and technical room of 10m2.
*Basic price subject to confirmation. Includes assembly of the wooden structure up to 100km from the factory. VAT not included. Contact us for more information.
BUILT-UP AREA: 240 M2
.webp)
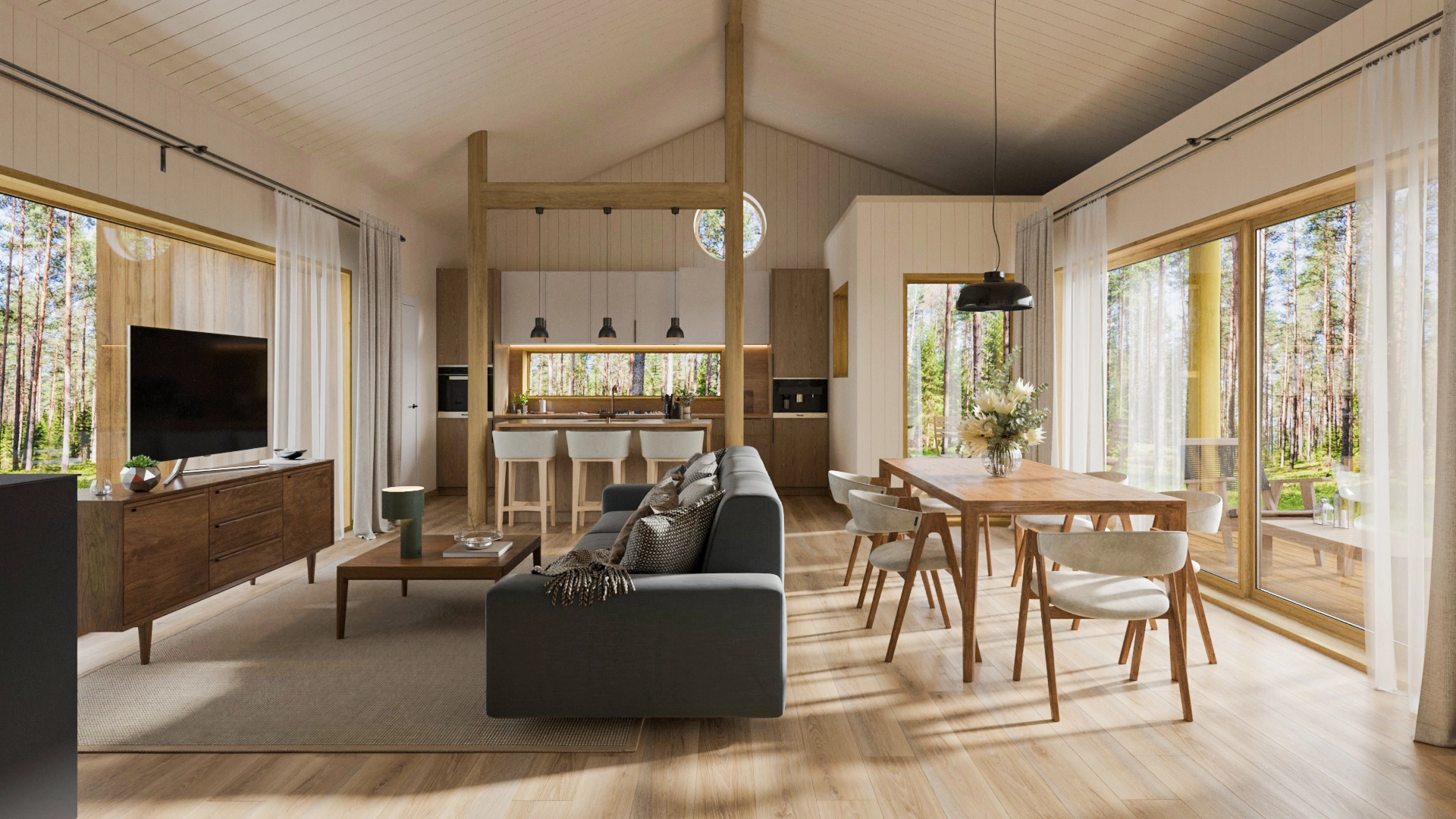
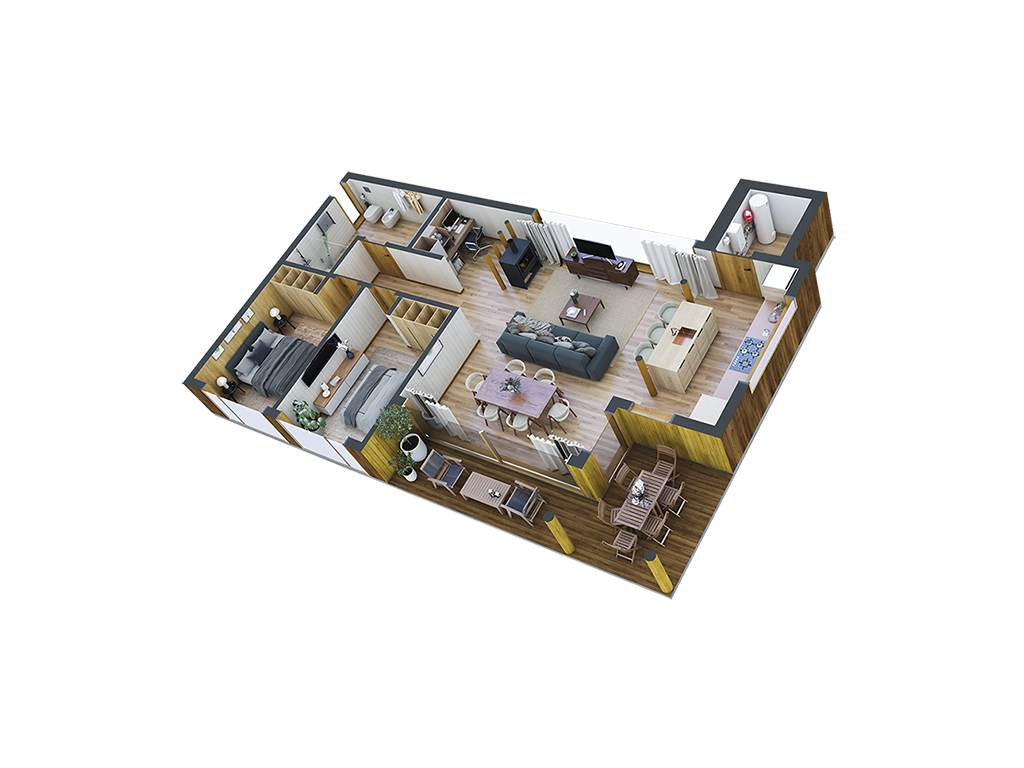
.webp)
When designing your home, the only limit is your dreams. This could well be it. A 114m2 two-bedroom house with large glazed areas that let light into the interior and allow you to contemplate the landscapes outside. Although relatively small in size, this house has everything to guarantee the utmost comfort. A very large open area of over 50m2 forms the social space of the house, with the living room and dining room joined to the kitchen, only separated by an island, and a small office or reading or TV area discreetly hidden by the fireplace or wood burning stove. A technical room allows us to place the machines and installations we want to keep hidden.
*Basic price subject to confirmation. Includes assembly of the wooden structure up to 100km from the factory. VAT not included. Contact us for more information.
BUILT-UP AREA: 114 M2
.webp)
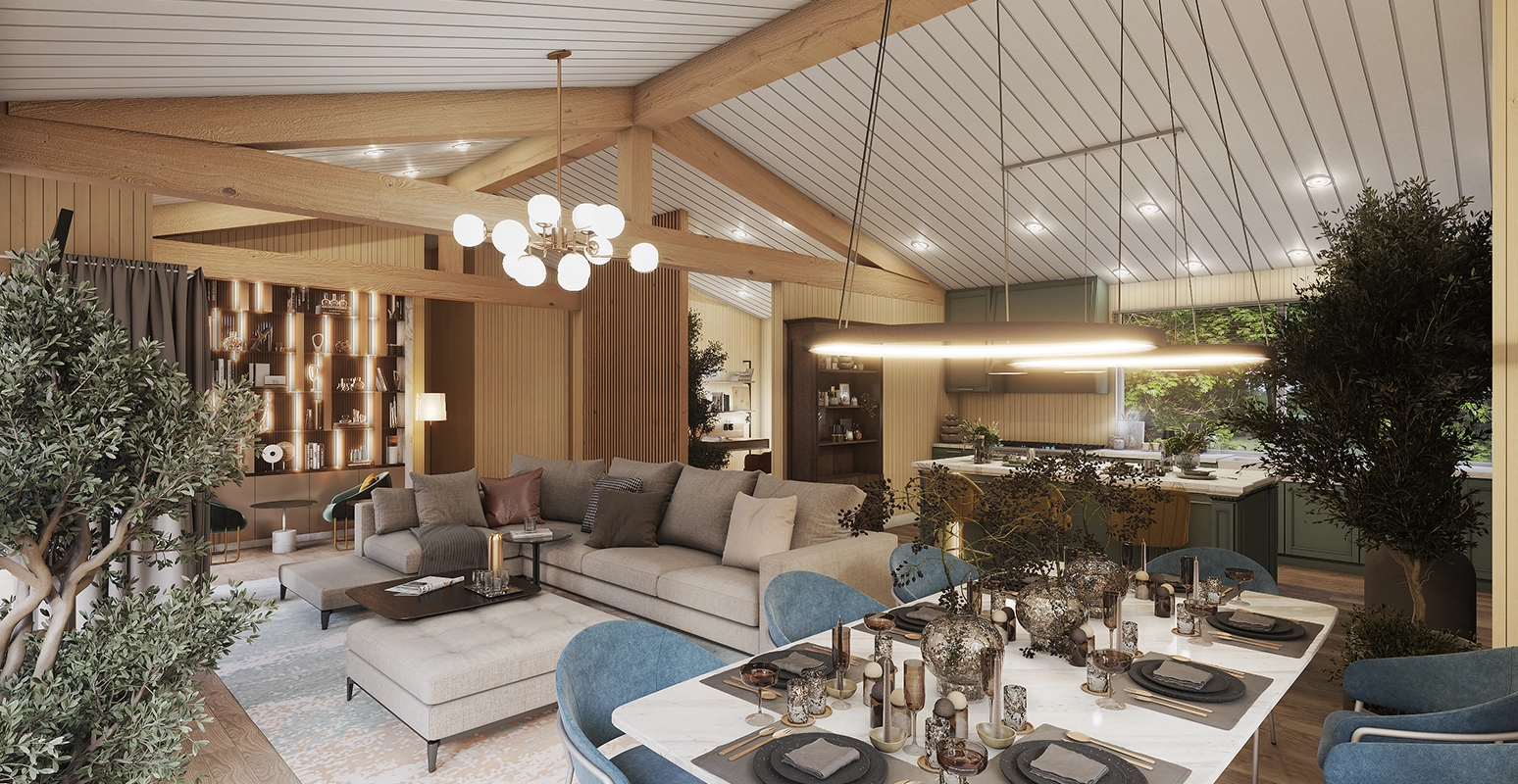
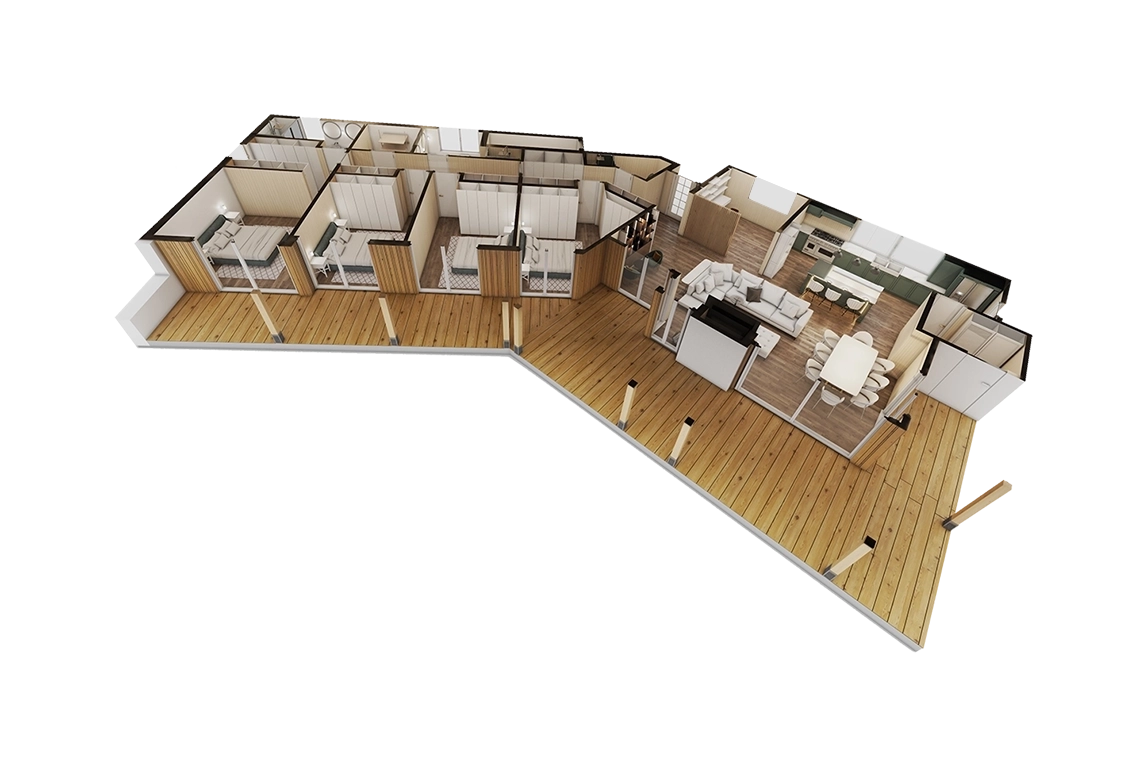
.webp)
Ideal for large families, this spacious 300m2 house offers the necessary space to accommodate 4 bedrooms with a luxury suite and 3 full bathrooms. The communal area is open-plan around the living and dining room, kitchen and area reserved for a library, TV corner or office, all in 80m2. The numerous storage rooms, walk-in wardrobes, built-in cupboards, pantry and laundry room complete the interior of the house with 226.50m2 of living space. There are also two generous 65m2 porches in the entrance, bedrooms and living room areas and an 8.50m2 pergola that gives access to the laundry room.
*Basic price subject to confirmation. Includes assembly of the wooden structure up to 100km from the factory. VAT not included. Contact us for more information.
BUILT-UP AREA: 300 M2
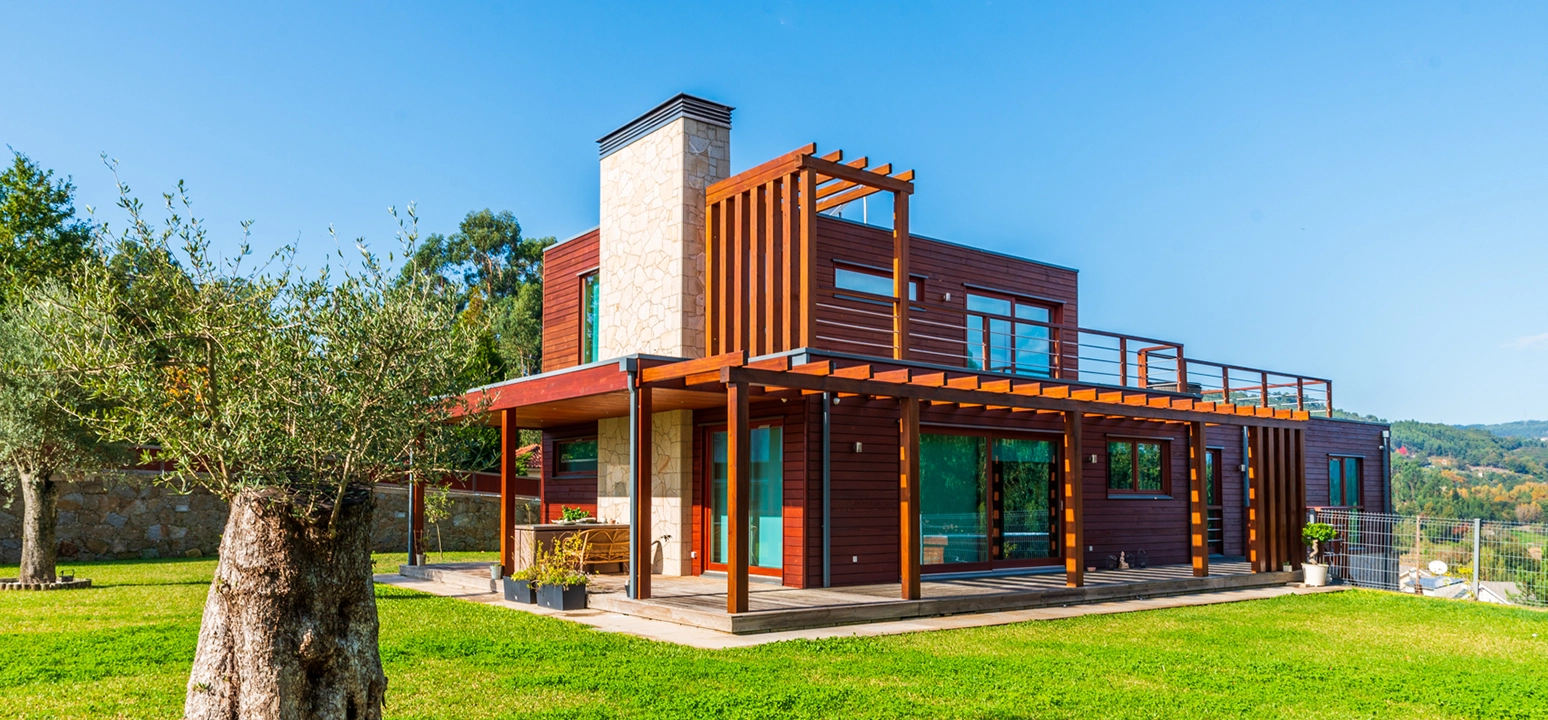
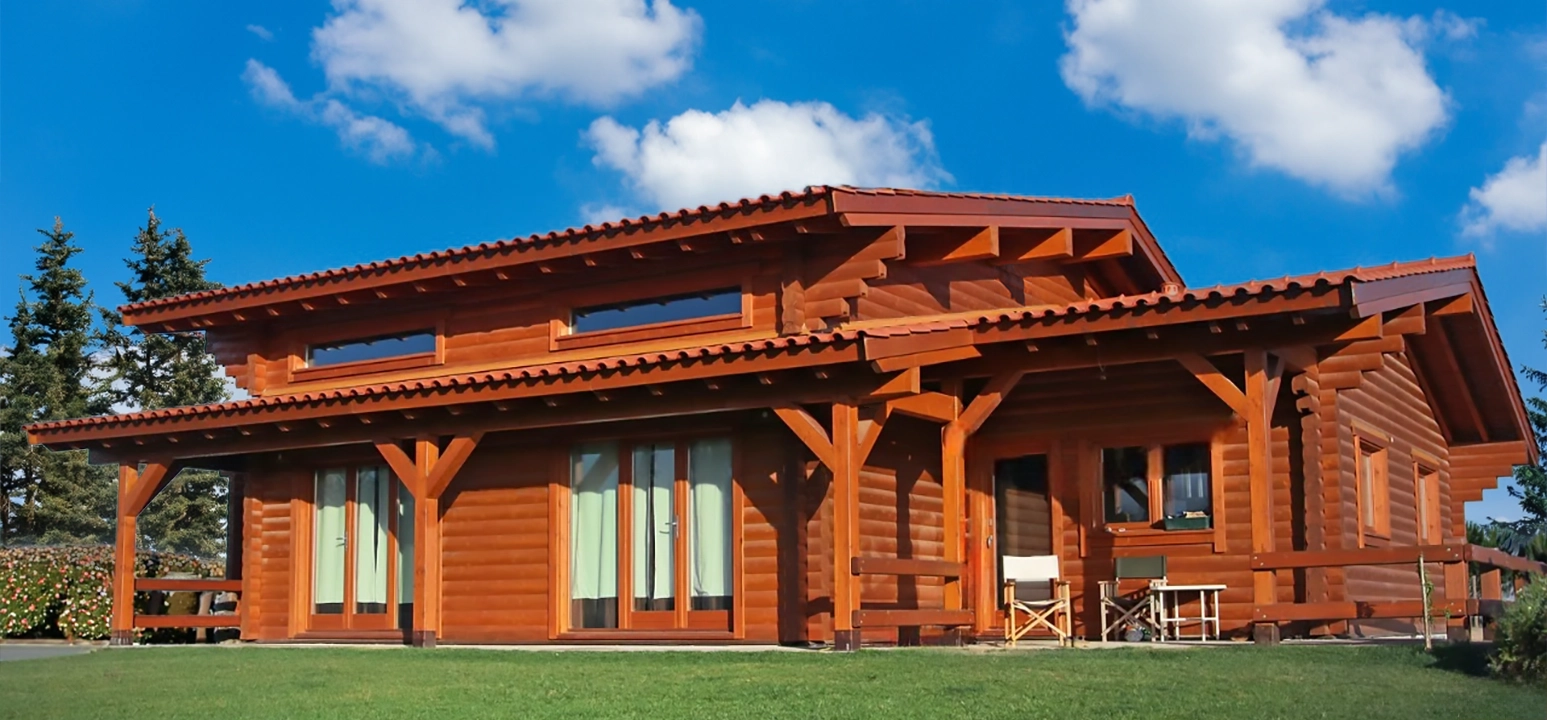
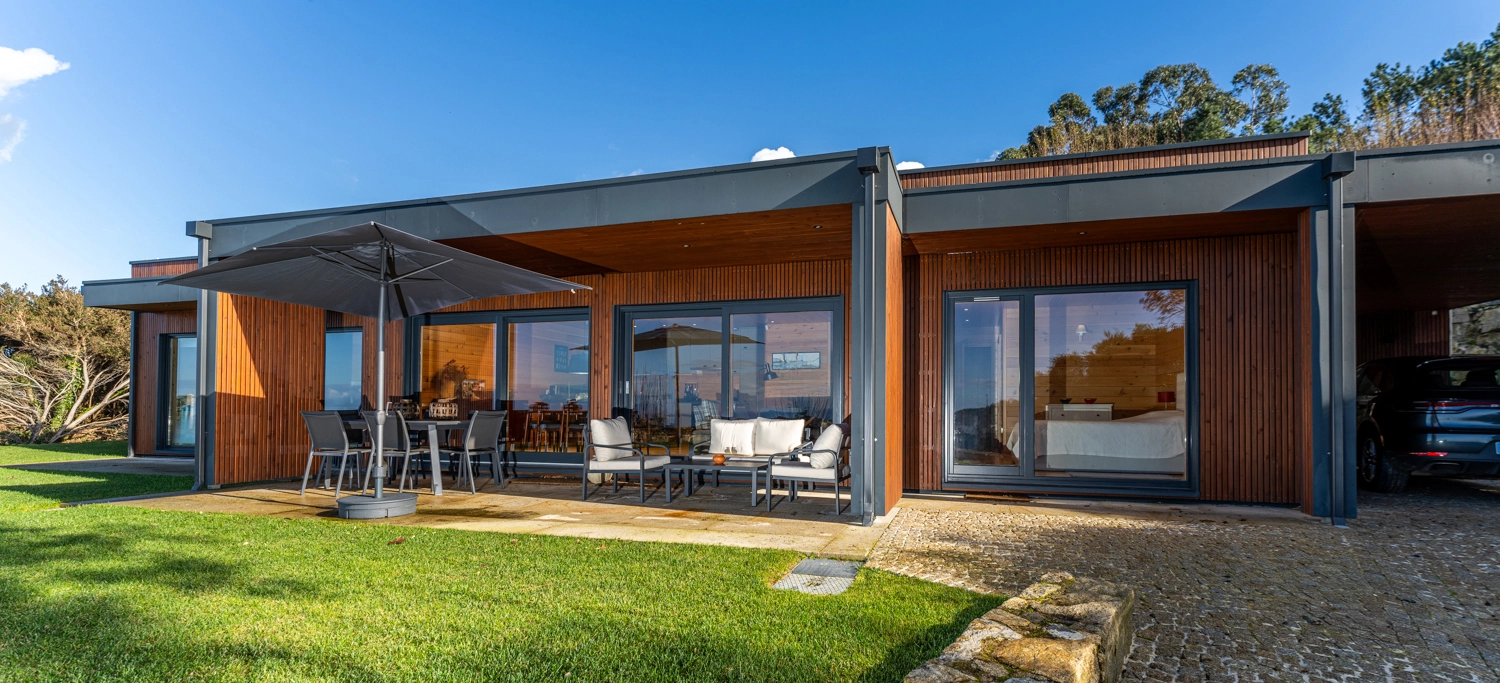
Use of cookies
Our website uses cookies to improve the browsing experience and for statistical purposes. For more information, please consult our Cookie Policy