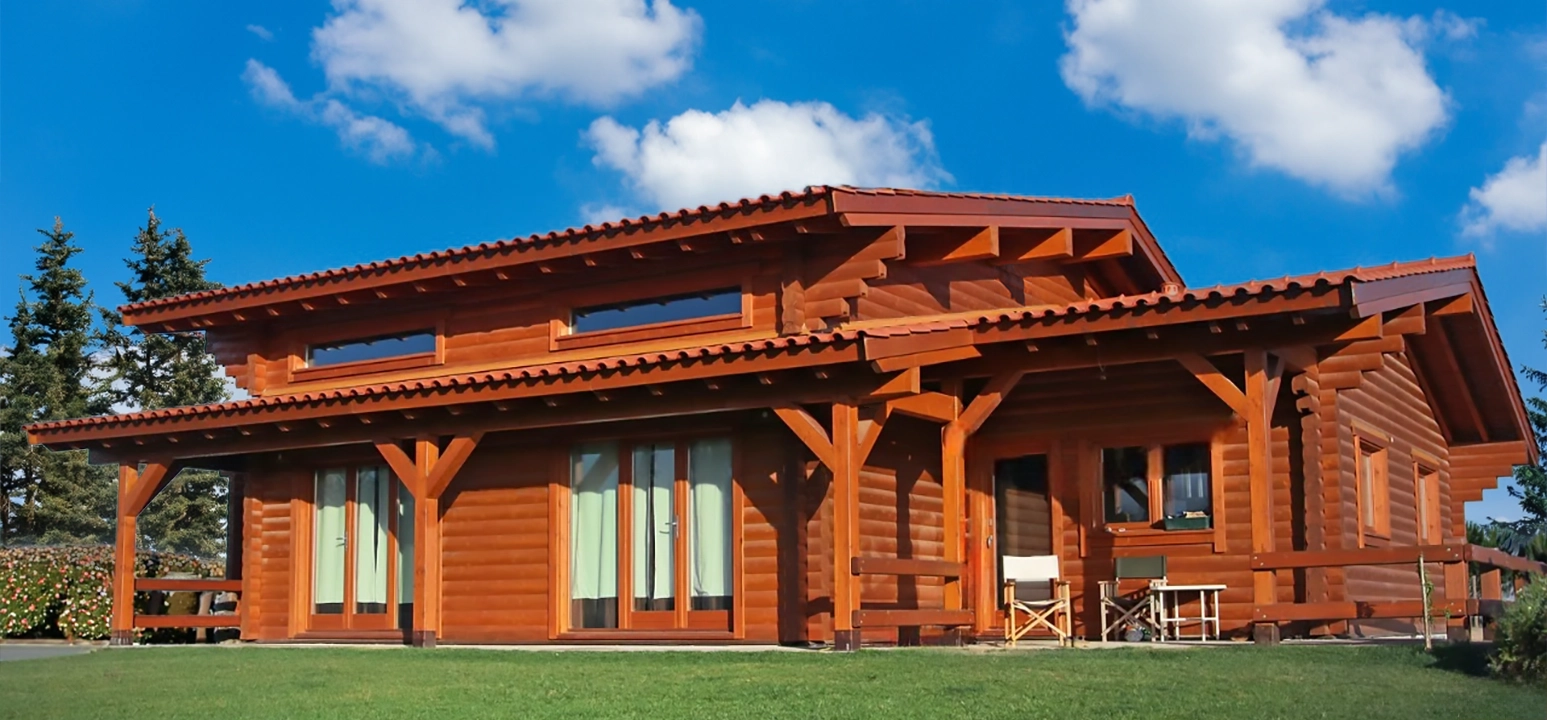
The LTS™ house is made up of a stack of glued laminated timber logs, 80 to 160mm thick, with a flat or rounded outer face. The timber pieces are stacked using a longitudinal interlocking system to form load-bearing walls, intersecting at the angles with timber uprights to consolidate and brace the construction.
In each fitting area, a linen fibre felt or sealing strip ensures watertightness between each part of the construction. Due to its insulating properties, wood prevents the creation of dew points that are detrimental to the building's durability.
The water vapour inside the building is regulated thanks to the hygroscopic properties of wood.
The LTS™ house is naturally insulated, however, a supplement of Exterior Thermal Insulation (ITE) or Interior Thermal Insulation (ITI) can be applied, depending on the type of climate.
Glued laminated timber logs are generally left visible on the outside, with the possibility of applying a perspirant outer coating.
As on the outside, glued laminated timber logs are generally visible on the inside, with the possibility of applying a perspirant varnish. A wooden lining or other materials such as plaster, stone, etc. can be applied as a finish.
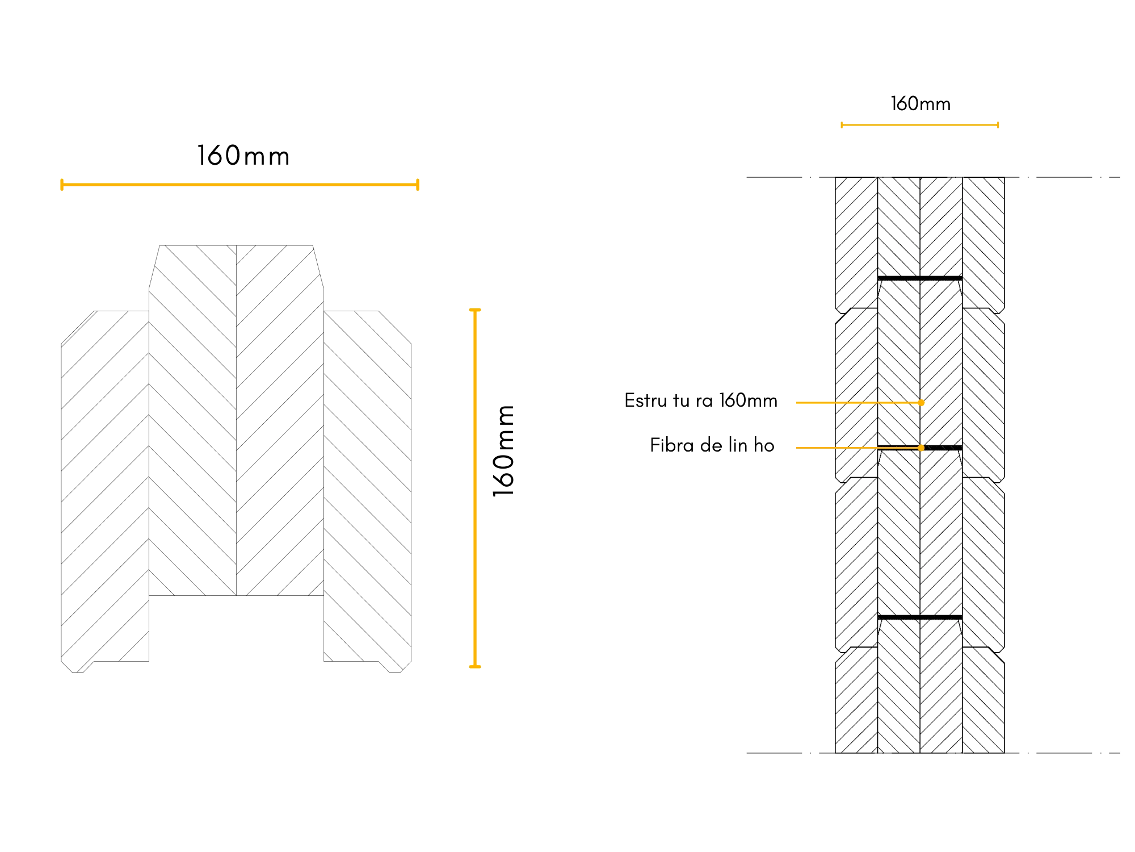
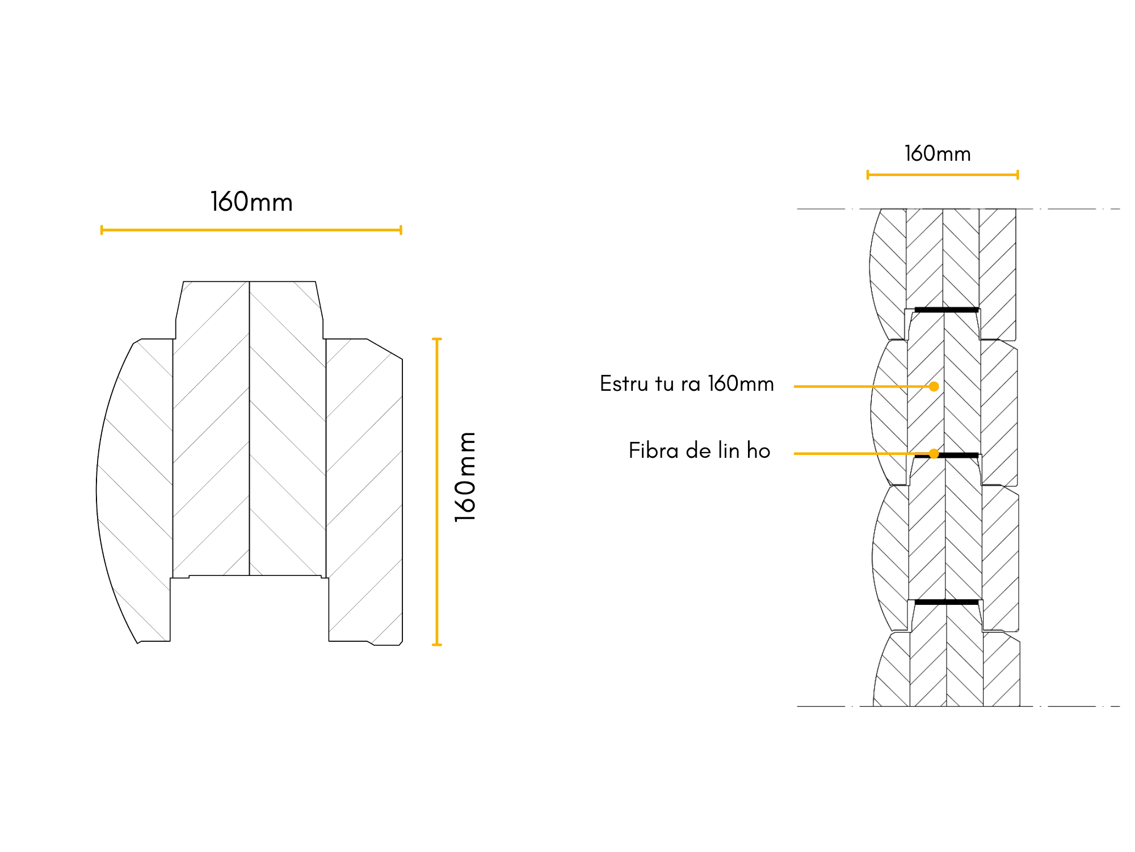
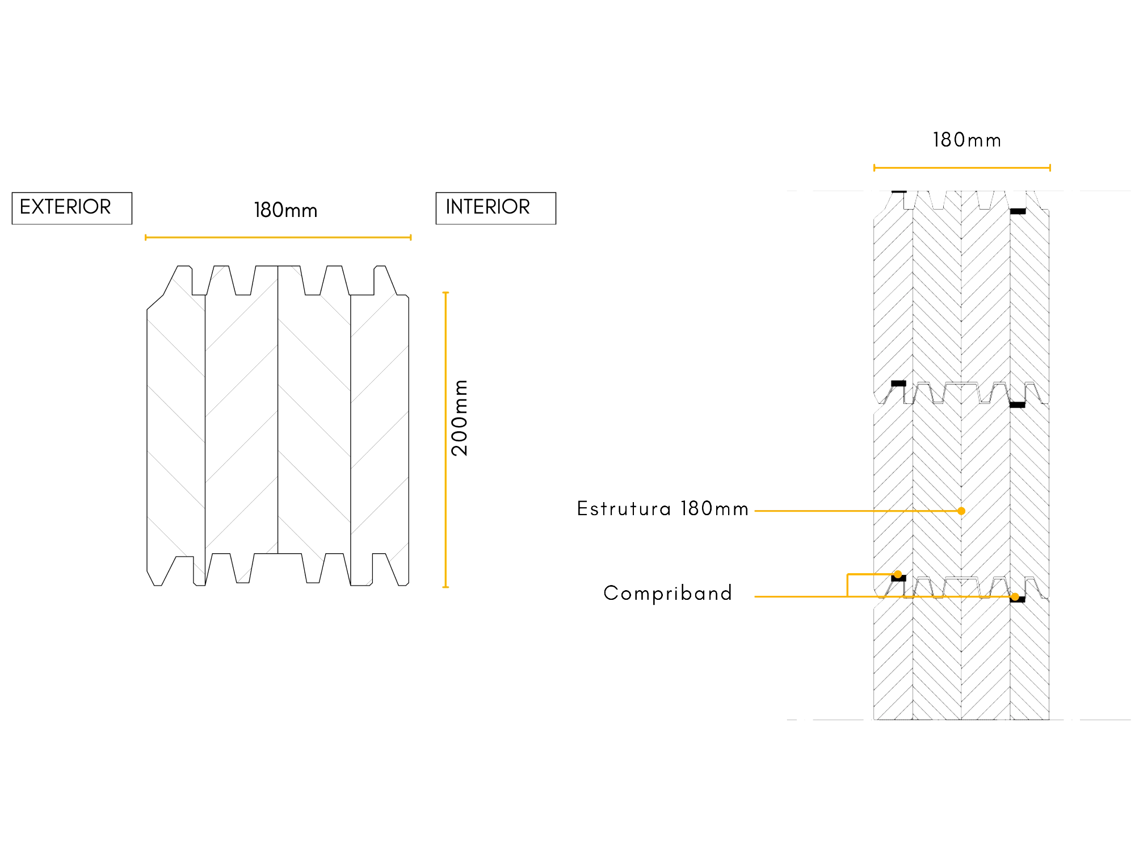
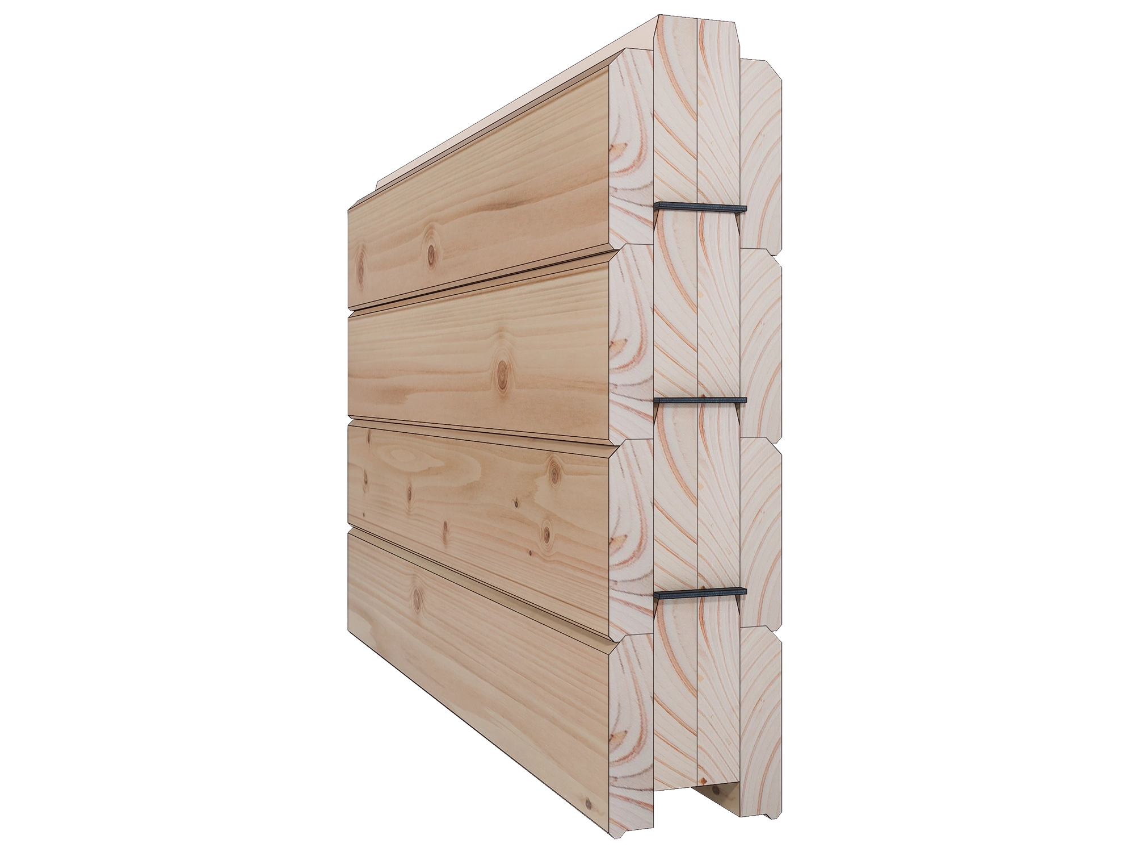
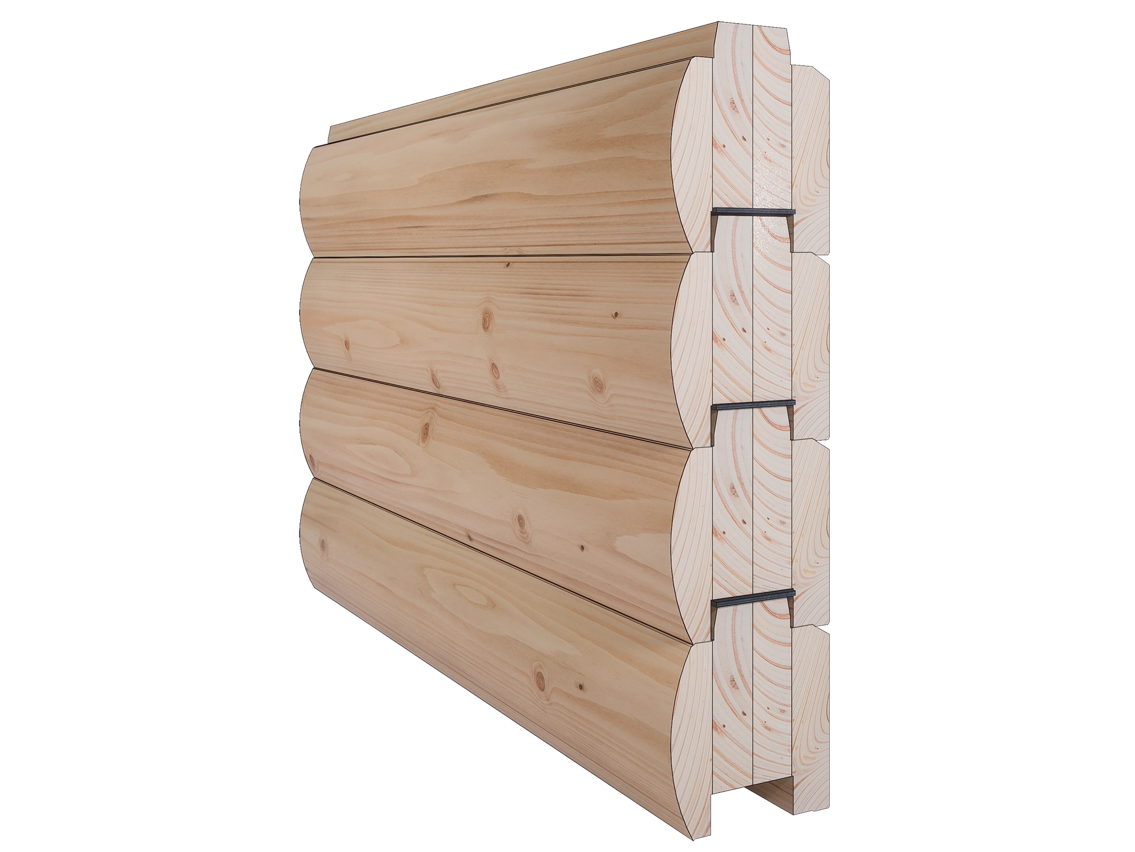
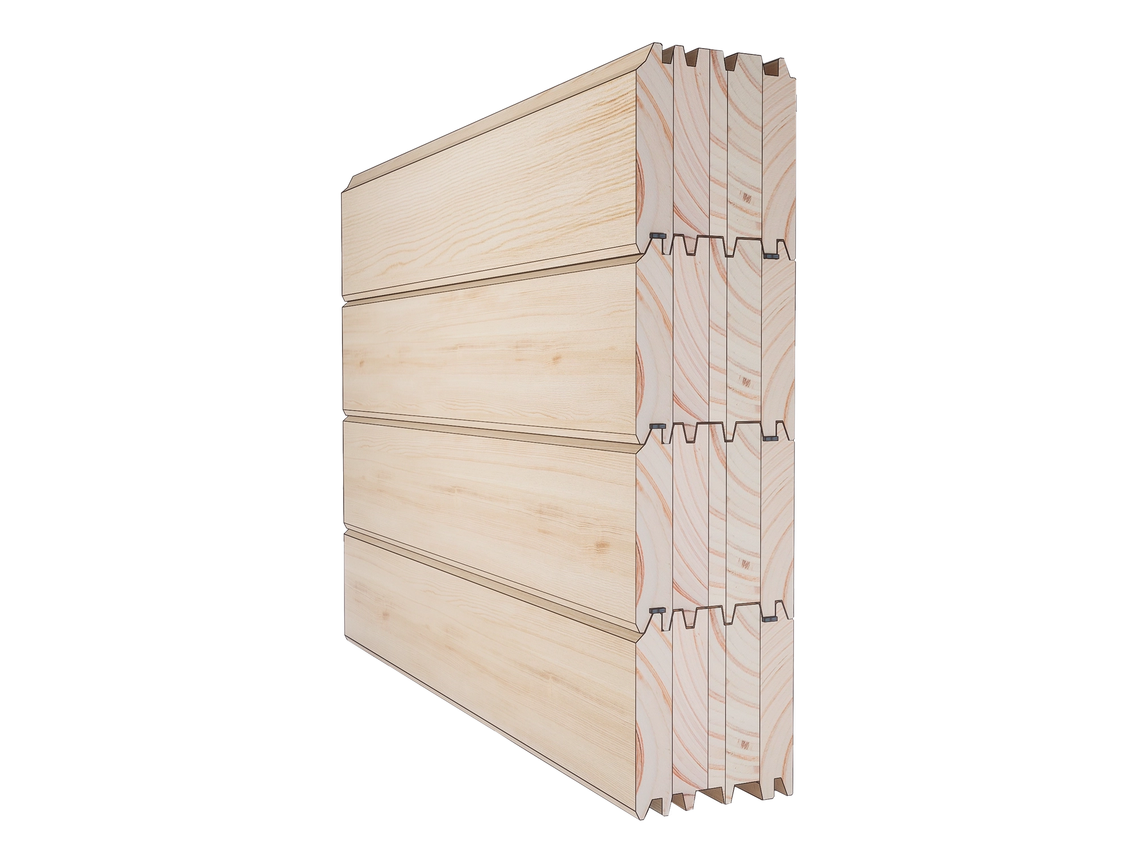
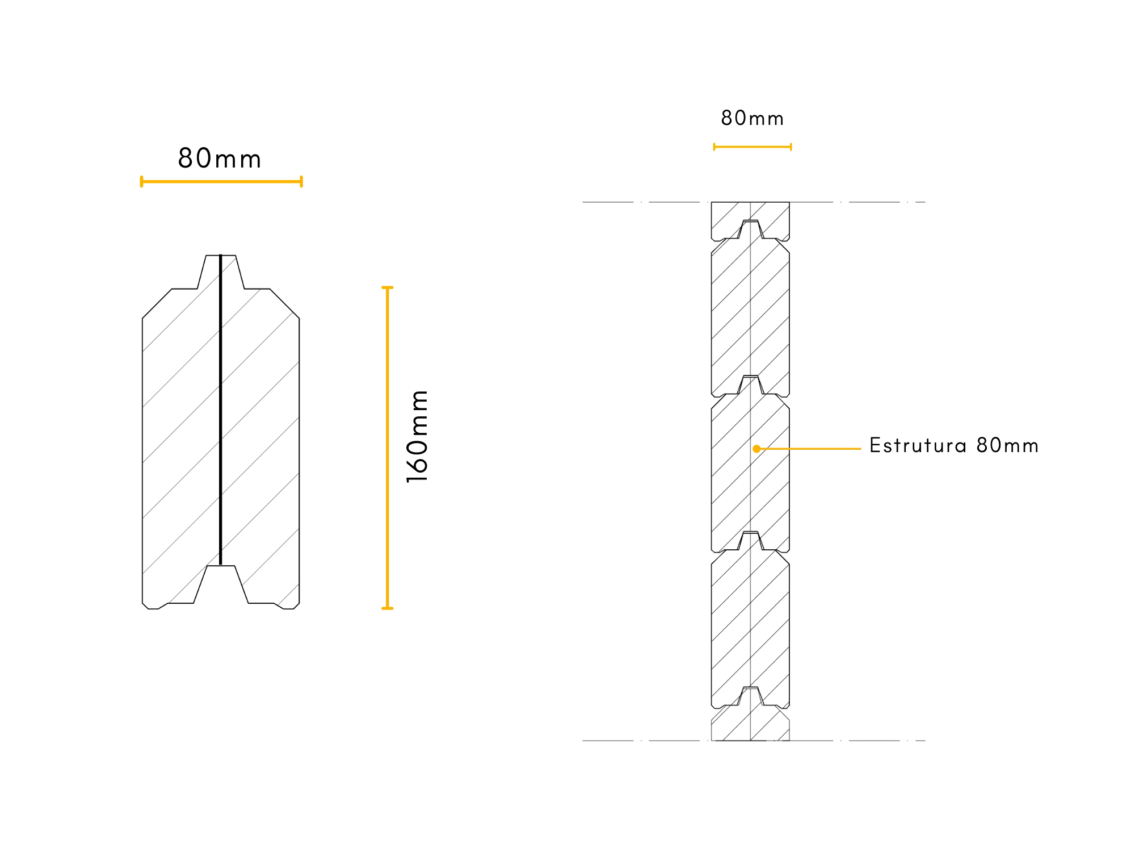
The evaluation of the LTS™ kit according to the Basic Work Requirements (BWR) was carried out in accordance with EAD 340308-00-0203. The characteristics of the components must correspond to the respective values established in the technical documentation of ETA 18/0984 of ETA 24/0070, verified by Itecons.
The LTS™ system is made up of differentiated elements with the following characteristics:
Source: Itecons
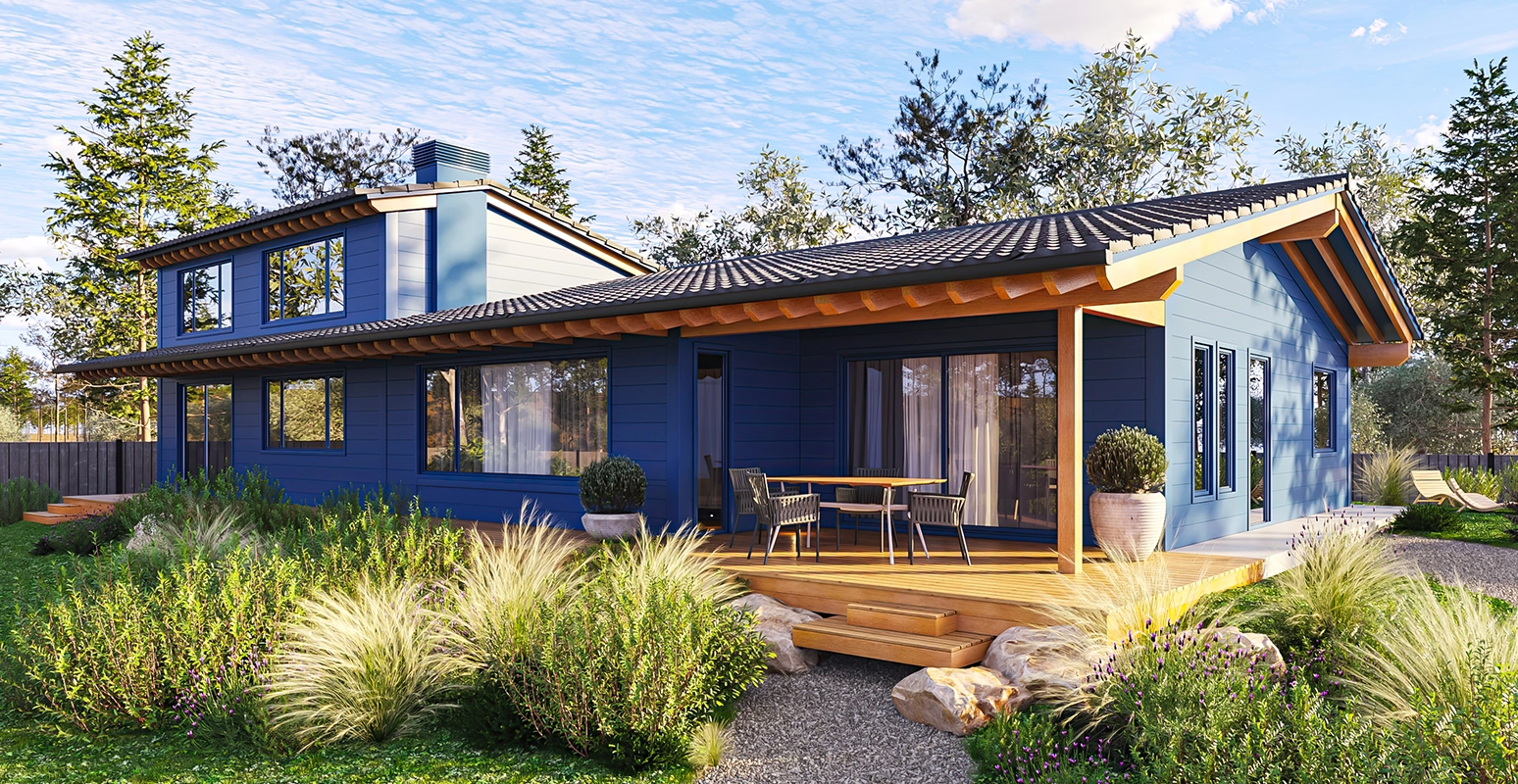
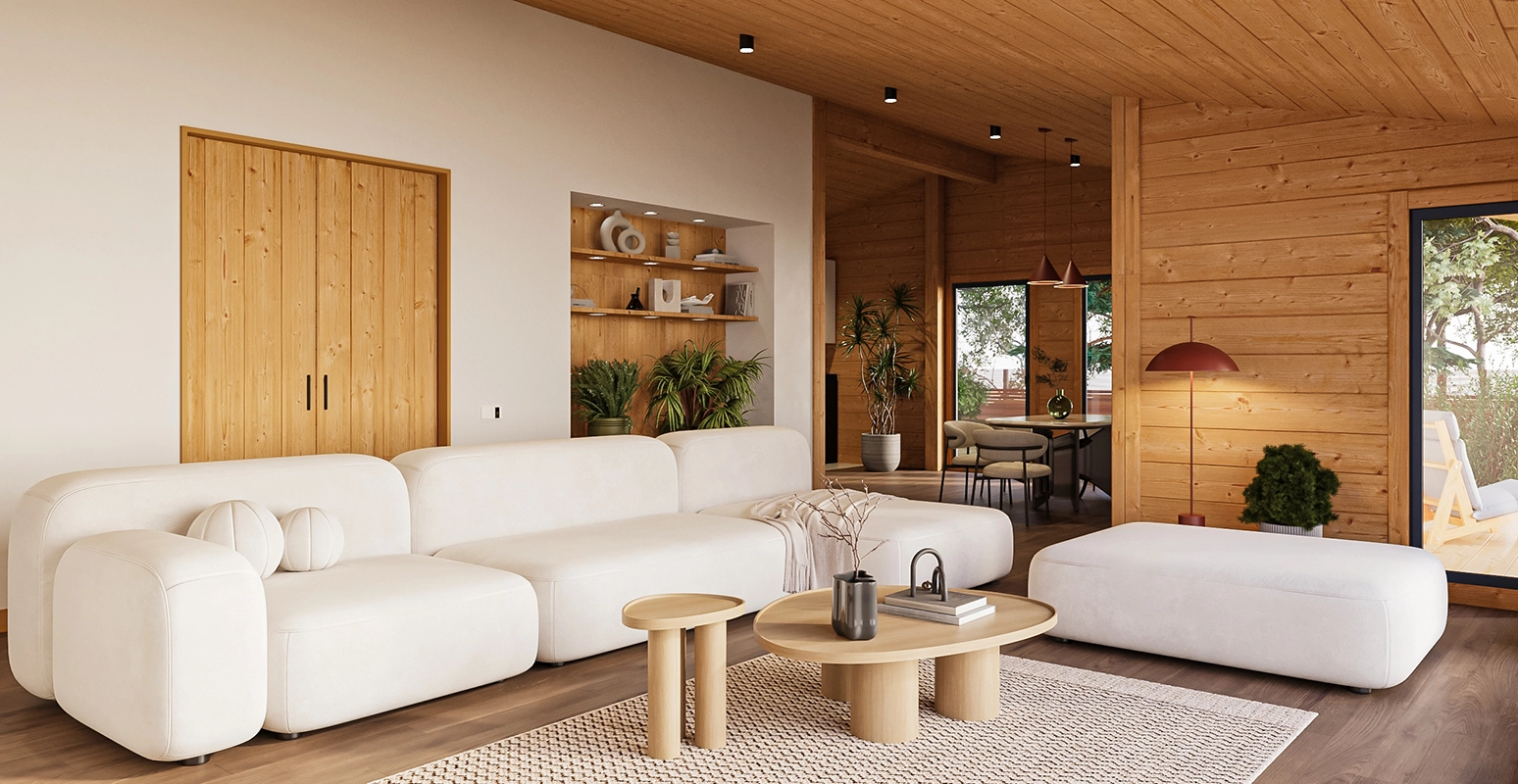
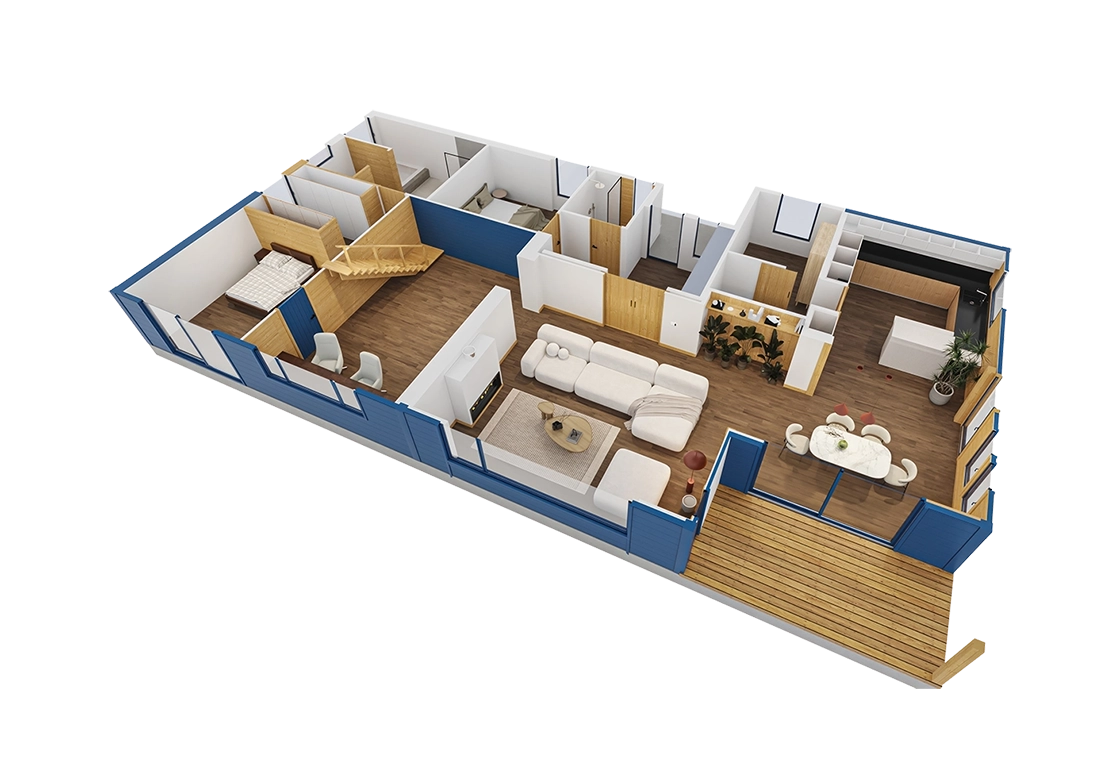

Blue like the sea, green like the countryside, white like the clouds or natural like wood. Colours allow you to personalise your home and integrate it into the surrounding landscape. This is the case with this house, which alludes to the coastline. With around 240m2 of built area, of which 224m2 are habitable and more than 15m2 are porches, this elegant house was designed to house 2 to 3 bedrooms, one of them on a mezzanine level that can also be used as a multipurpose room. The living room, dining room and kitchen form a large open space of around 45m2 plus a utility room and technical room of 10m2.
*Basic price subject to confirmation. Includes assembly of the wooden structure up to 100km from the factory. VAT not included. Contact us for more information.
BUILT-UP AREA: 240 M2
.webp)
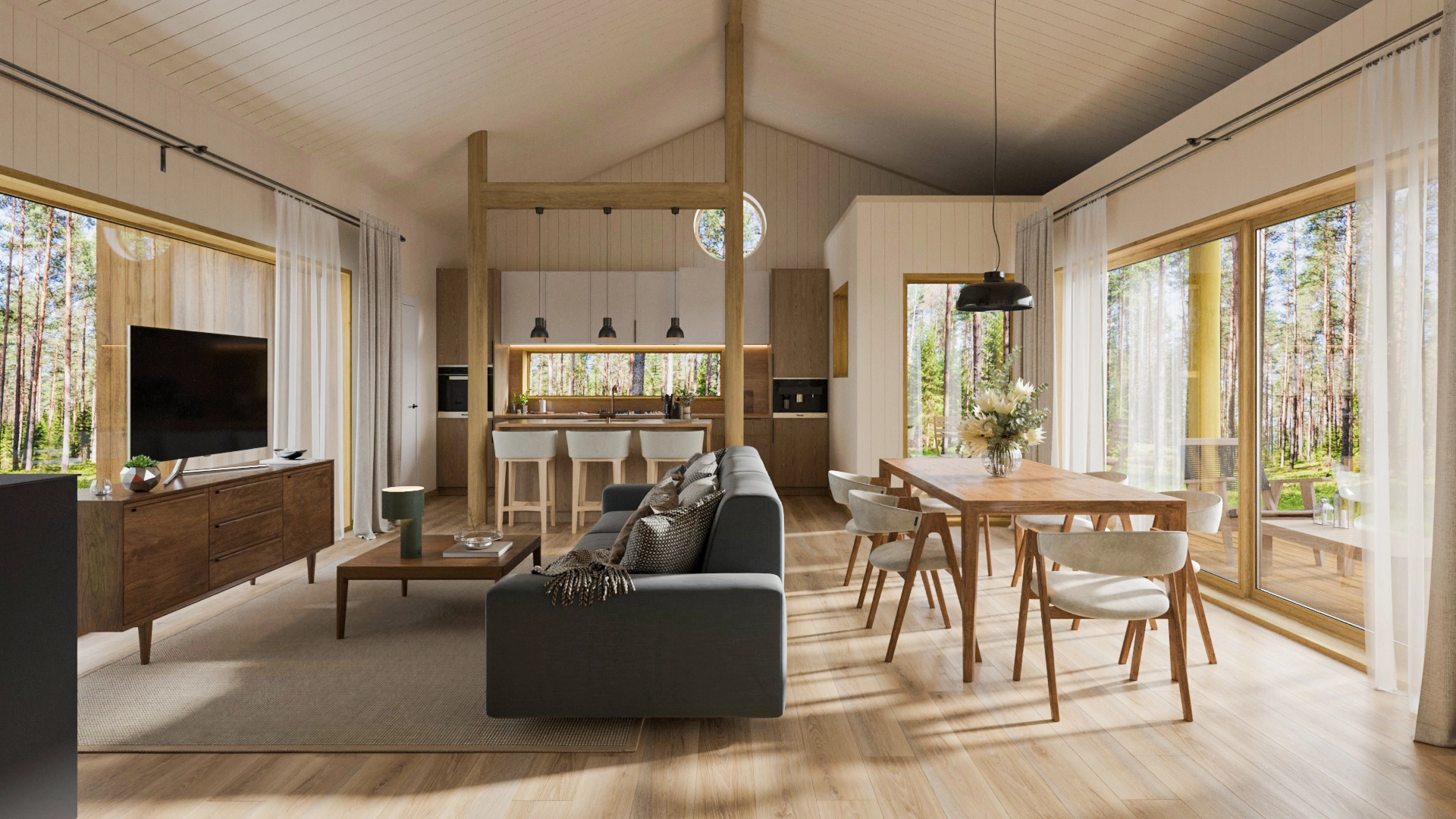
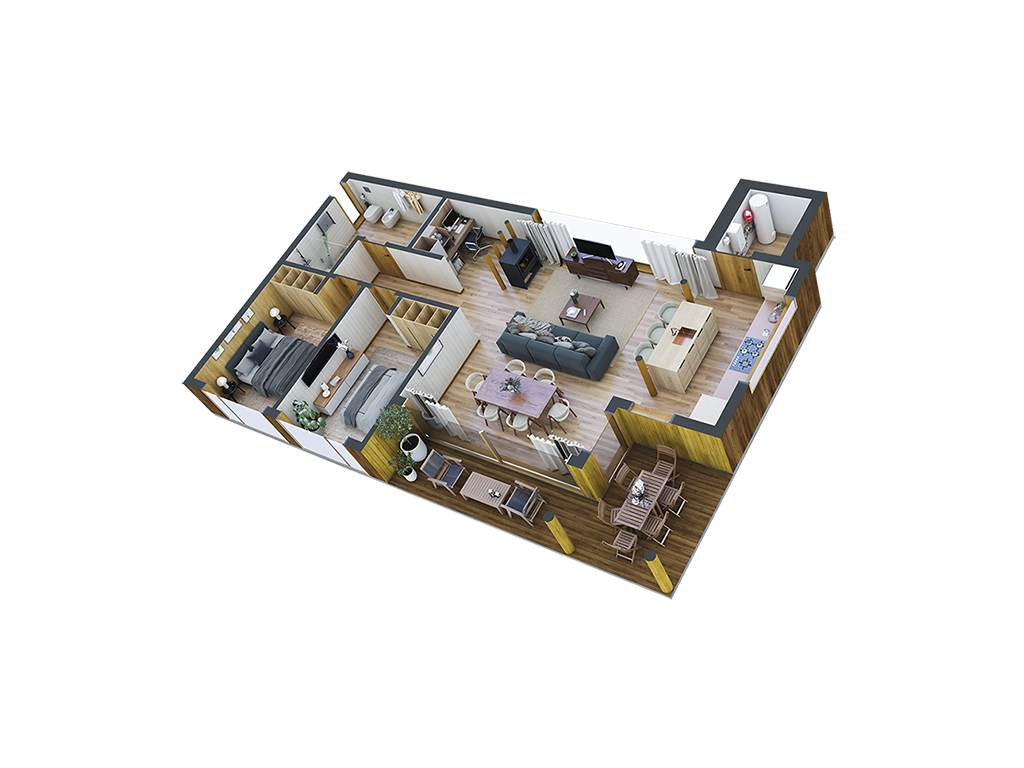
.webp)
When designing your home, the only limit is your dreams. This could well be it. A 114m2 two-bedroom house with large glazed areas that let light into the interior and allow you to contemplate the landscapes outside. Although relatively small in size, this house has everything to guarantee the utmost comfort. A very large open area of over 50m2 forms the social space of the house, with the living room and dining room joined to the kitchen, only separated by an island, and a small office or reading or TV area discreetly hidden by the fireplace or wood burning stove. A technical room allows us to place the machines and installations we want to keep hidden.
*Basic price subject to confirmation. Includes assembly of the wooden structure up to 100km from the factory. VAT not included. Contact us for more information.
BUILT-UP AREA: 114 M2
.webp)
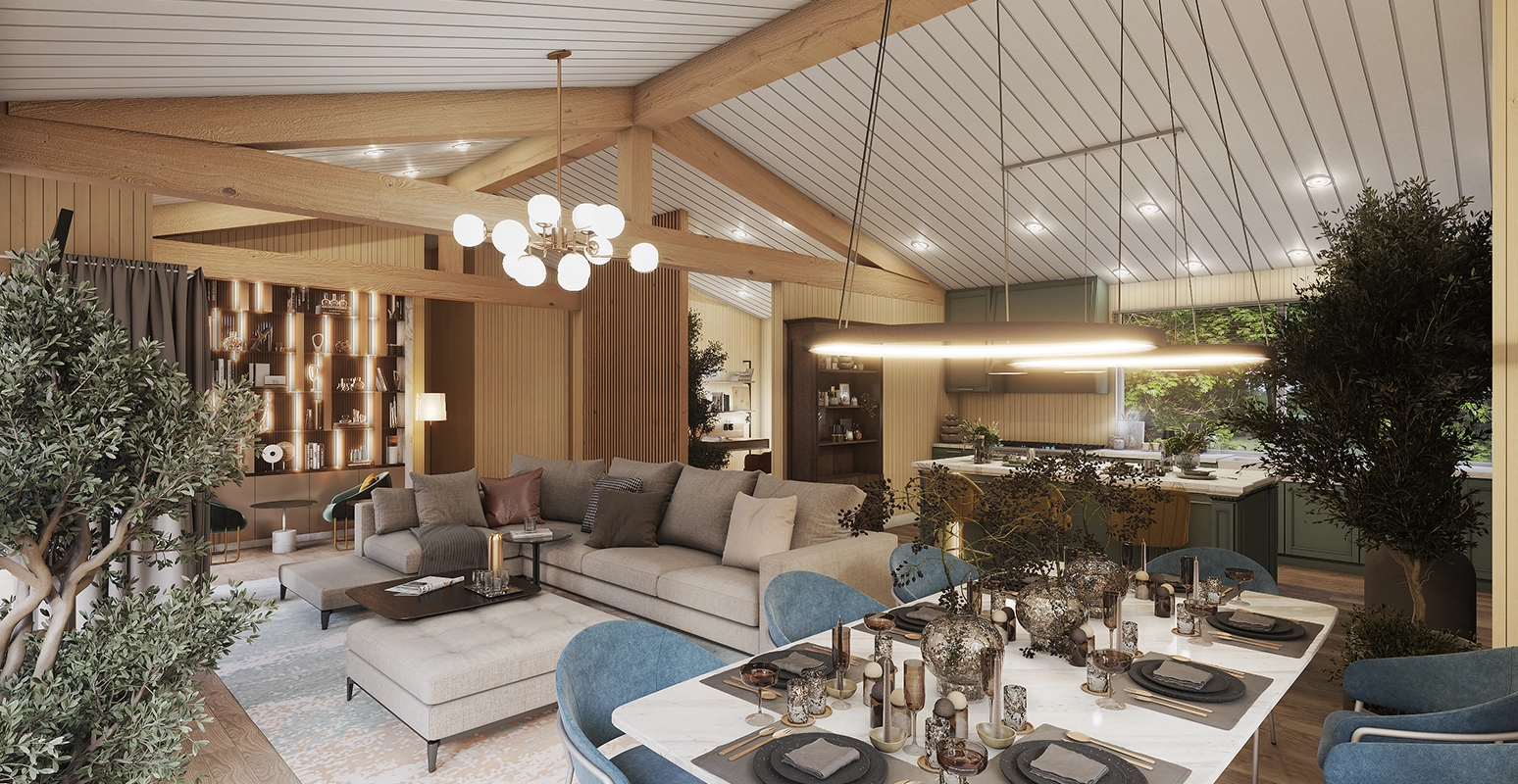
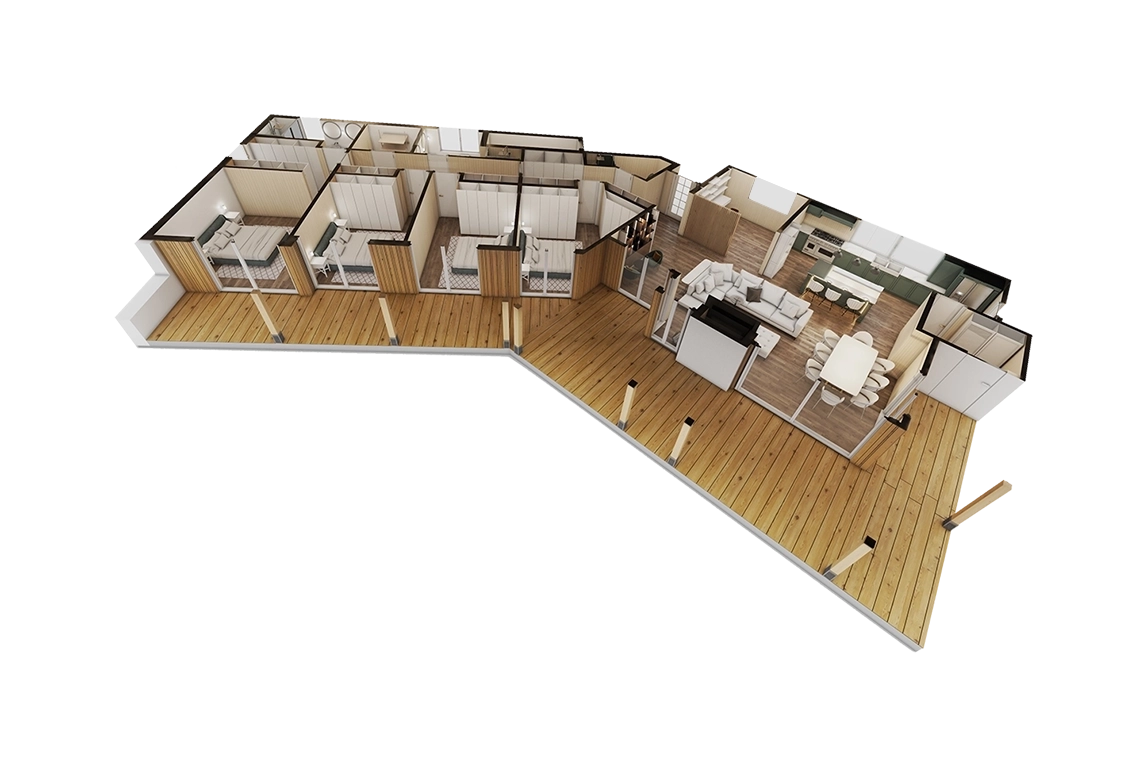
.webp)
Ideal for large families, this spacious 300m2 house offers the necessary space to accommodate 4 bedrooms with a luxury suite and 3 full bathrooms. The communal area is open-plan around the living and dining room, kitchen and area reserved for a library, TV corner or office, all in 80m2. The numerous storage rooms, walk-in wardrobes, built-in cupboards, pantry and laundry room complete the interior of the house with 226.50m2 of living space. There are also two generous 65m2 porches in the entrance, bedrooms and living room areas and an 8.50m2 pergola that gives access to the laundry room.
*Basic price subject to confirmation. Includes assembly of the wooden structure up to 100km from the factory. VAT not included. Contact us for more information.
BUILT-UP AREA: 300 M2
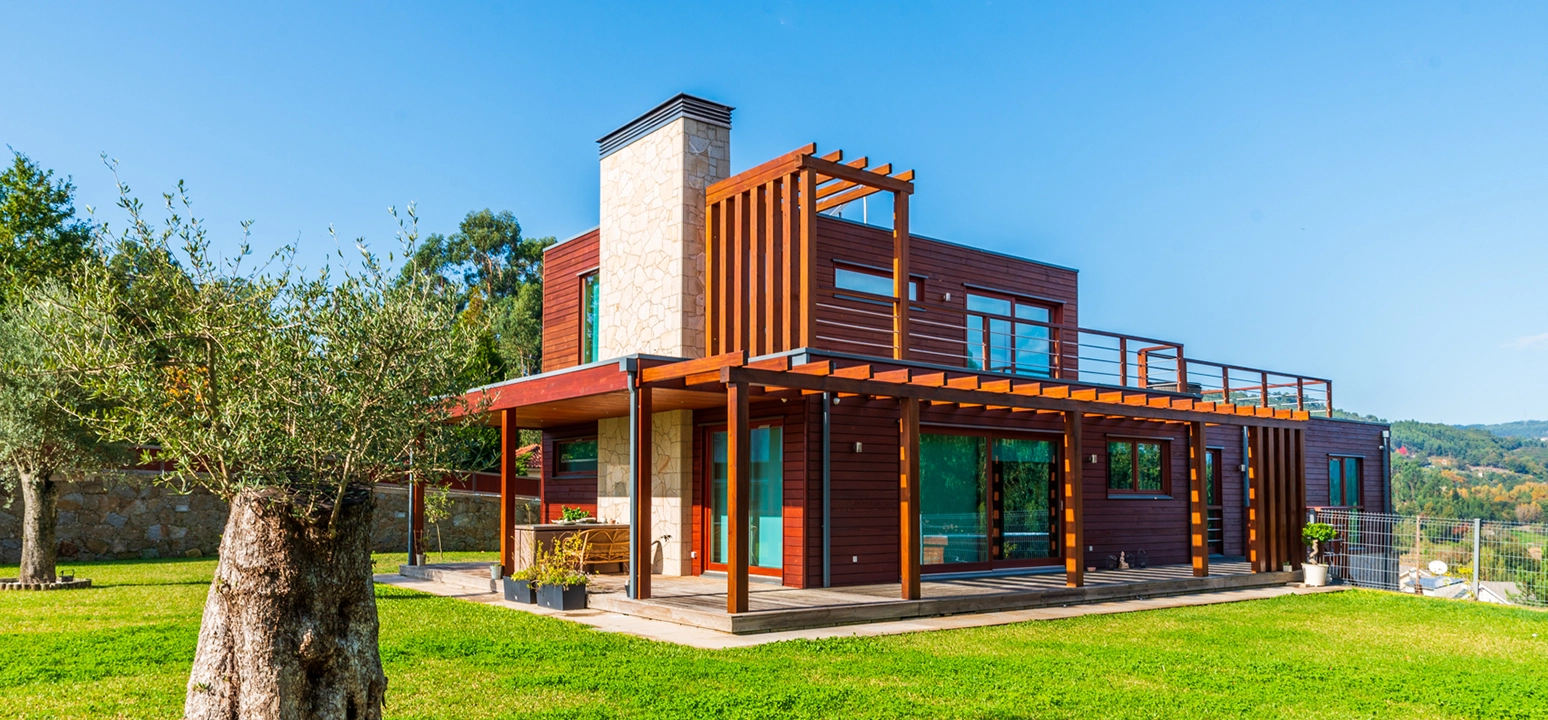
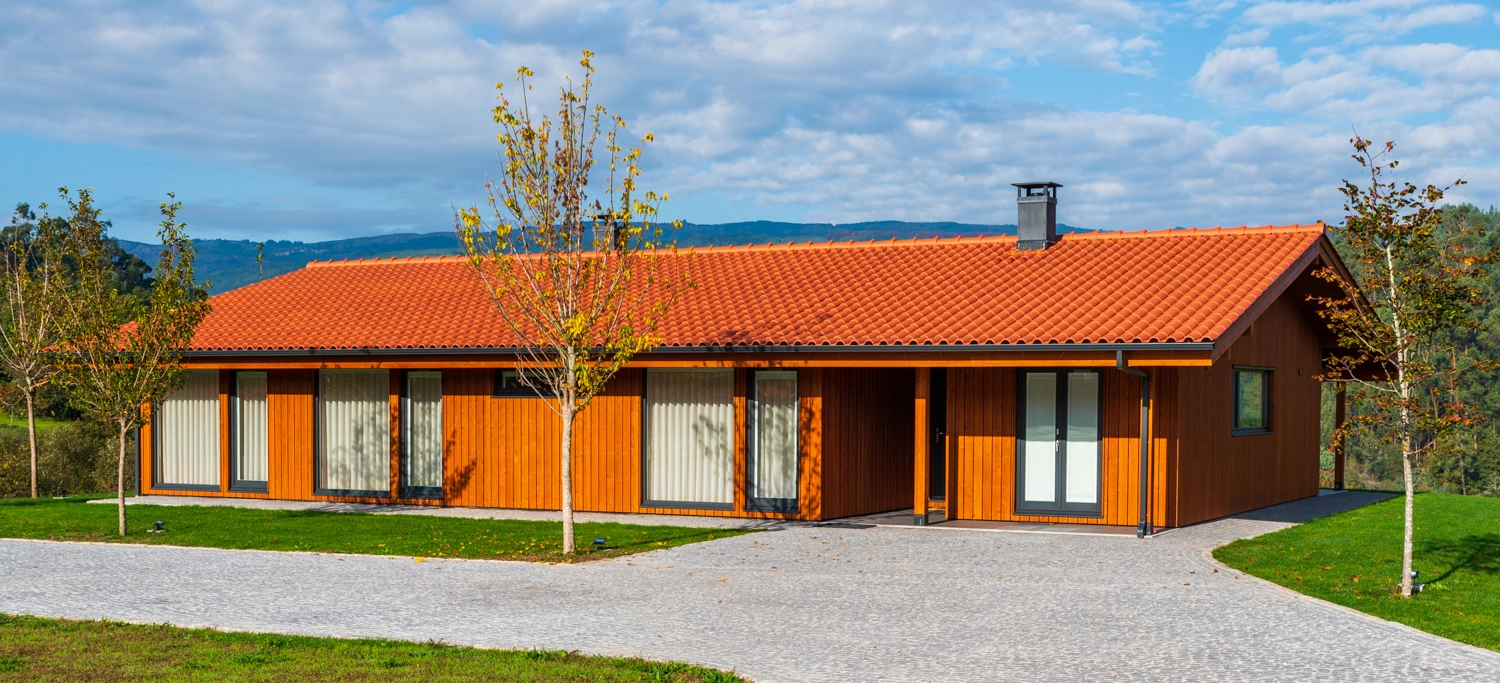
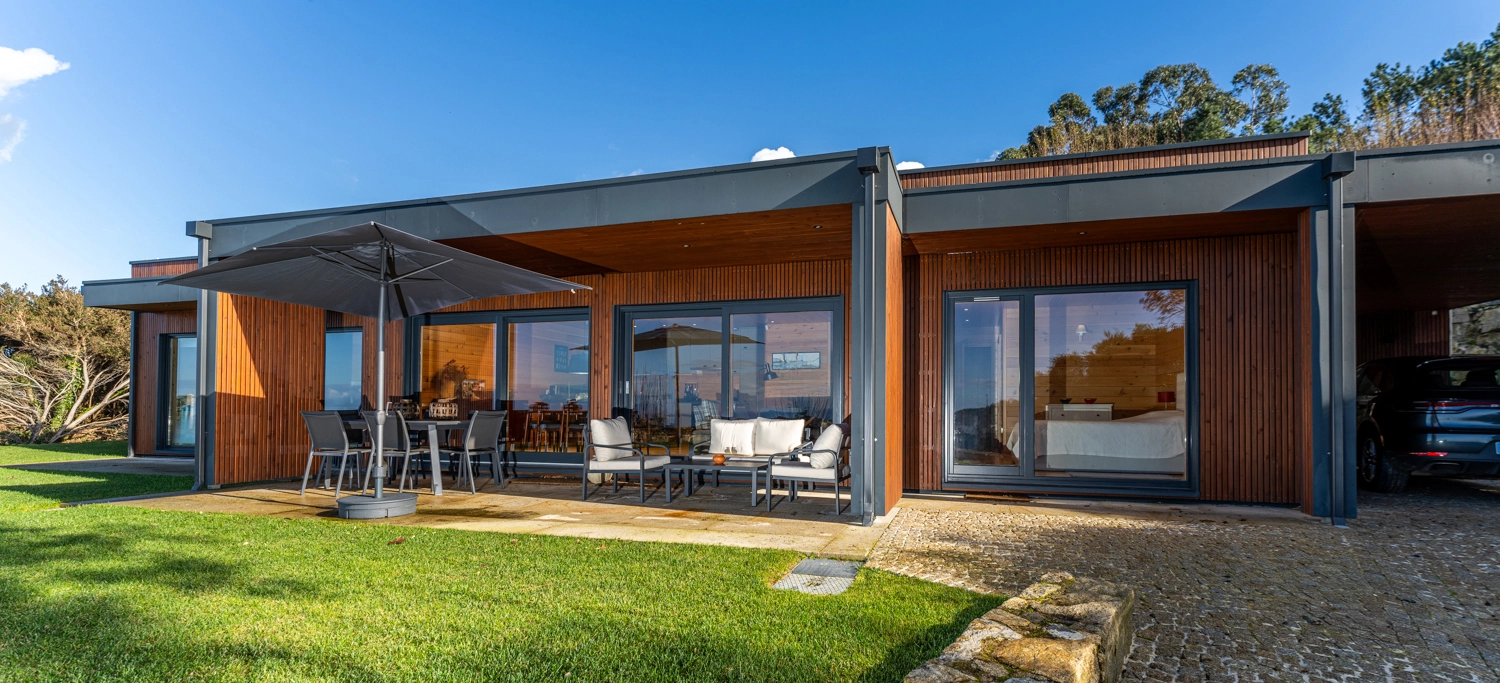
Use of cookies
Our website uses cookies to improve the browsing experience and for statistical purposes. For more information, please consult our Cookie Policy