Ecovilla in Torres Vedras
You must be logged in to post a comment.
Exotic interpretation of a wooden house facing outwards. A different and original proposal from the RUSTICASA® Timber Frame catalogue, by the Flor model.
Inspired by Mesoamerican culture, the design of this house recalls the farms of northern Mexico and the southwestern United States. A bold architecture that seeks the complicity of the sun and the light, either to find it or to hide it
The pergolas are an essential element of Mexican buildings. They serve to protect from the sun but are also spaces for outdoor living. The hammock reflects this laid-back spirit that defines the people of the South, where much of the day is passed outside the house. The pastel colours, between wood and earth, resemble the ochre tones of the adobe buildings and contribute to protect the freshness inside the house.
TECHNICAL DETAILS
Location: Torres Vedras
Year of construction: 2009
Duration of works: 6 weeks
Floor area: 160 m²
Materials
Achievement
RUSTICASA®
View in book



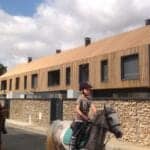
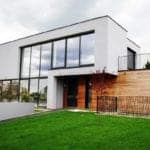
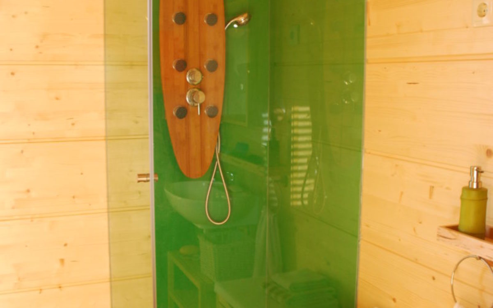
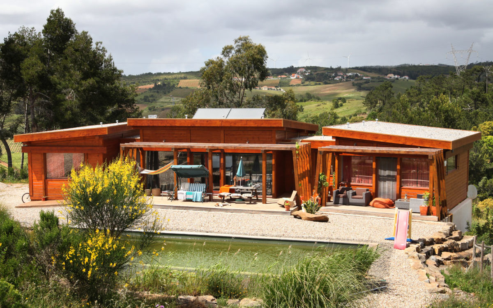
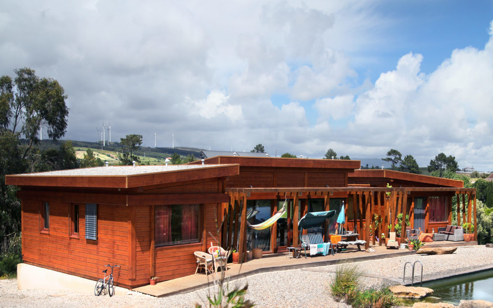
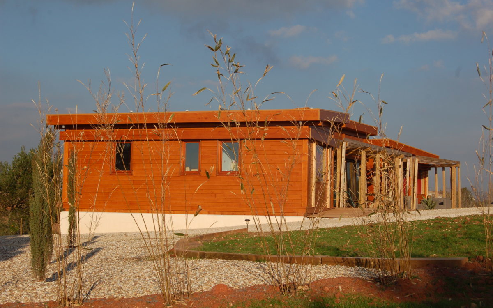
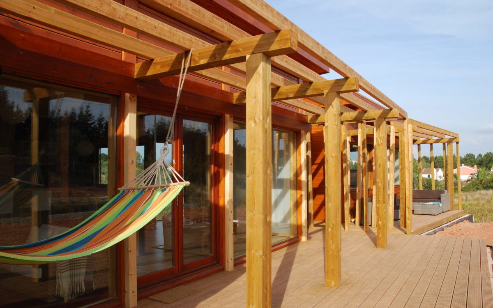
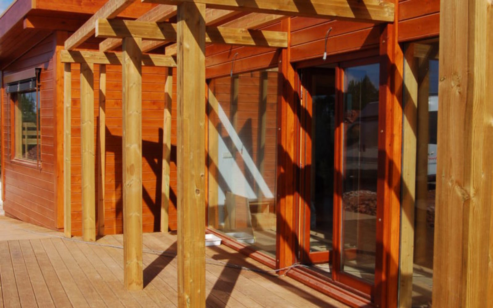
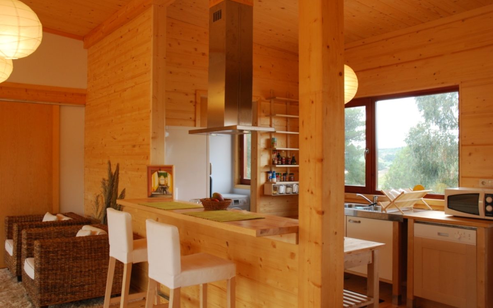
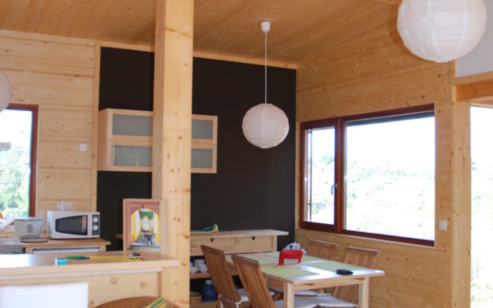
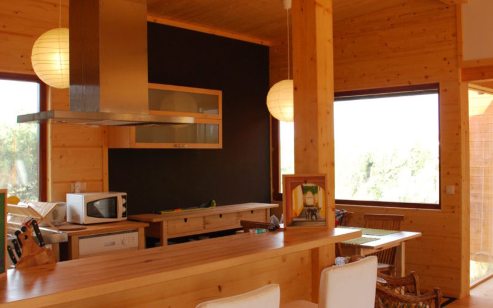
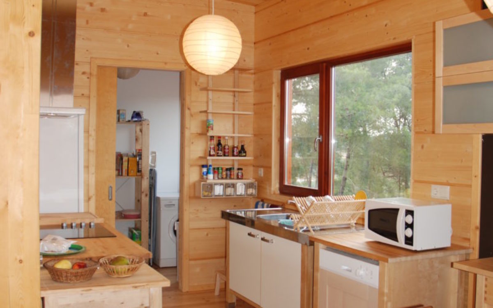
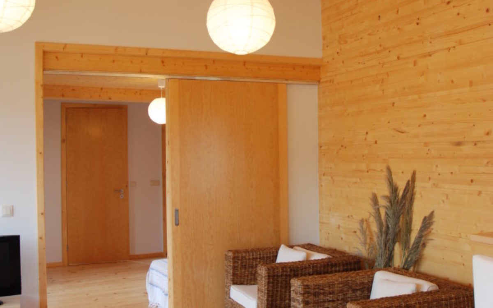
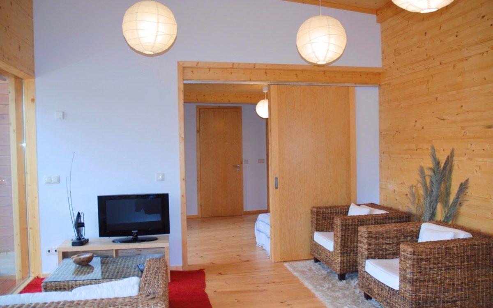
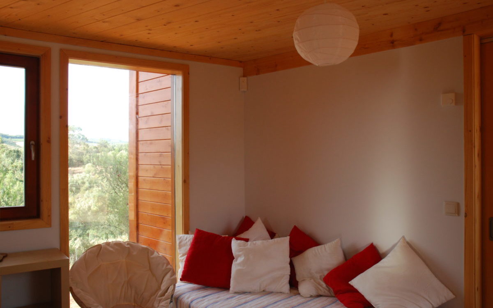
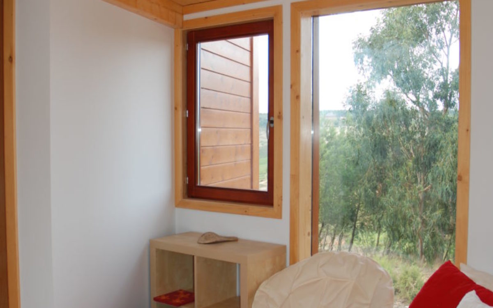
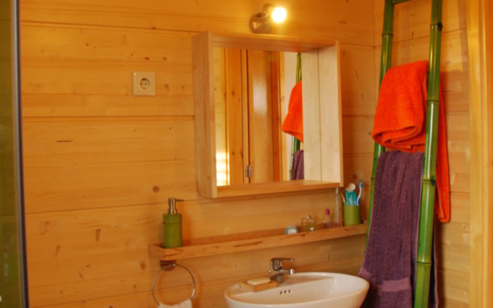
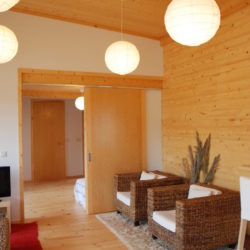
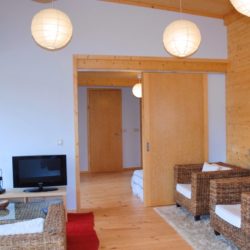
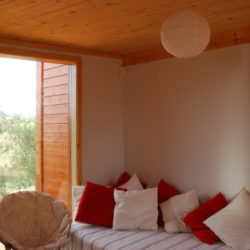
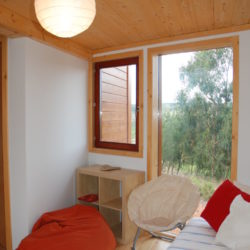
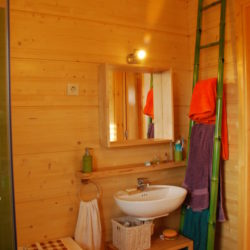
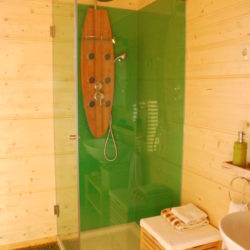
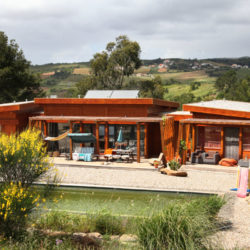
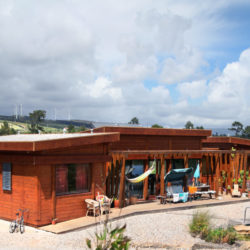
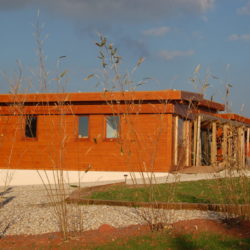
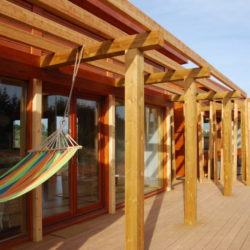
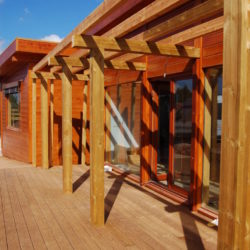
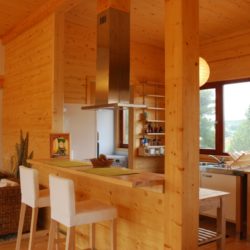
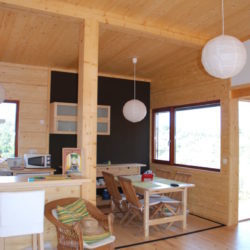
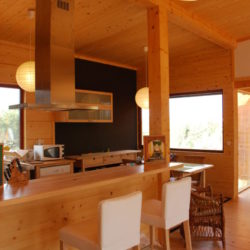
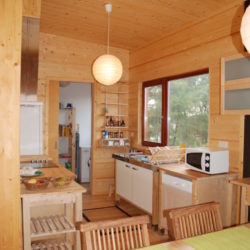
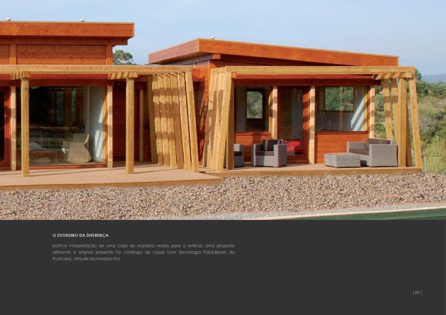
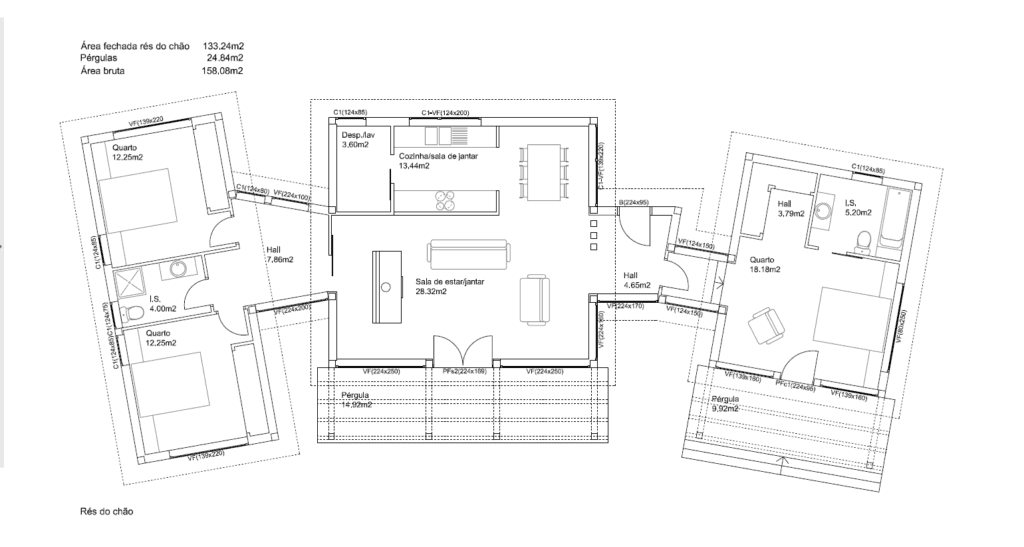
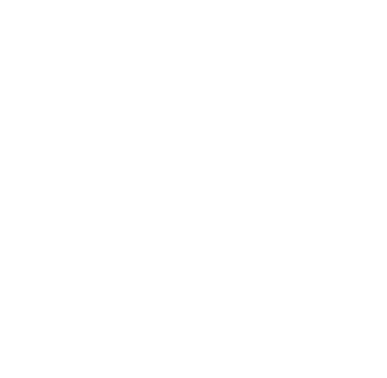
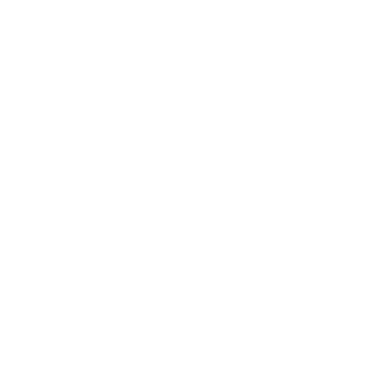

Hello
We are looking for a wood home.
Can you tell us more about this home, eco villa in Torres Vedras 160sqm.
How much is a home that Stil and size?
Thank you
Best regards
Oliver & Eva Schwerzler
Hello, Oliver,
Thank you very much for your query. Can you give us your e-mail address to info@rusticasa.pt, specifying the location of the house, so that we can send you the requested information, please?
Boa tarde,
Gostaria de saber o valor aproximado para a construção deste modelo.
Obrigado
Cumprimentos
Bom dia Miguel,
Obrigado pelo seu contacto. Para informação de preços, agradecemos que contacte com info@rusticasa.pt, indicando a localização da casa a construir.