One of the houses on exhibition at RUSTICASA® is this Horizonte model. A house designed for a couple without children. With a decidedly bold figure, this house invites to enjoy
![]()
Post & Beam, or heavy timber system, is a construction technique that allows design flexibility, offering large extensions for very open façades, thus preserving free and spacious volumes.
Characterized by a sturdy wooden skeleton, usually visible from the outside and inside, the posts and beams of the structure participate in the aesthetics of the project, offering a constructive rhythm which inscribes the house volumes.
Post & Beam is a constructive system that concentrates the efforts on its primary structure, beams and posts, whose composition and design are optimized using solid or laminated glued wood, according to the design requirements.



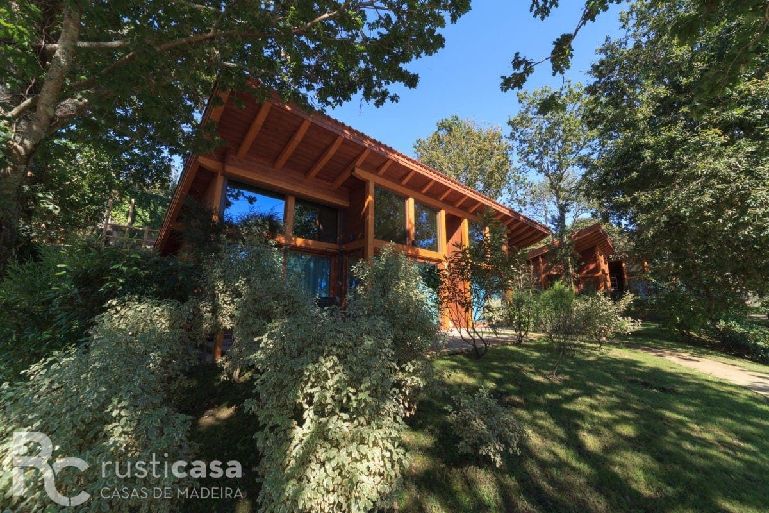
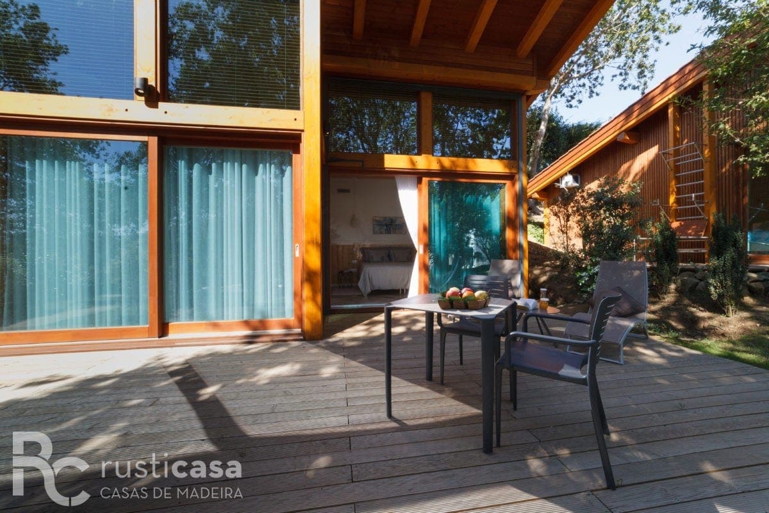
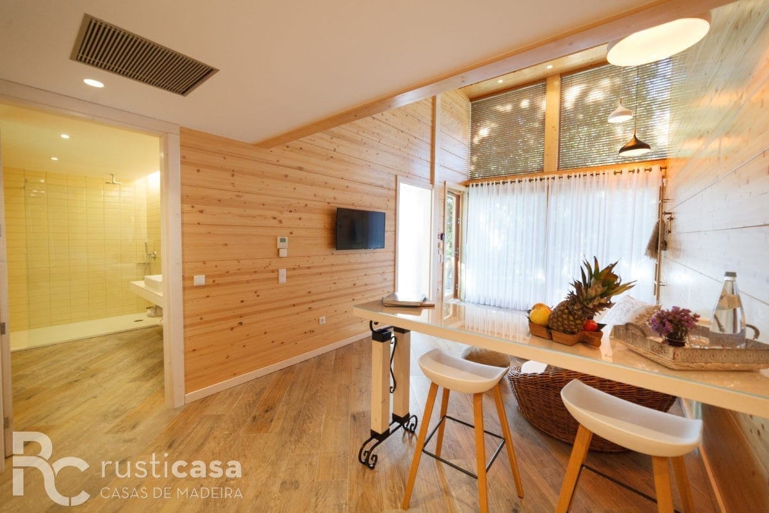
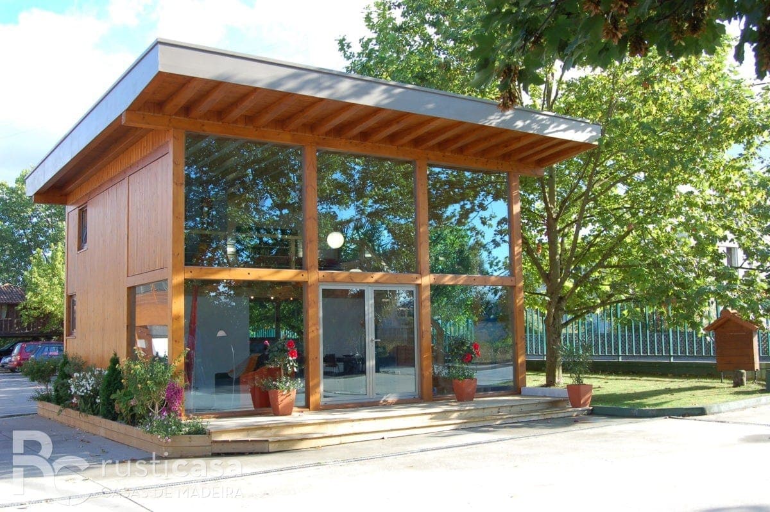
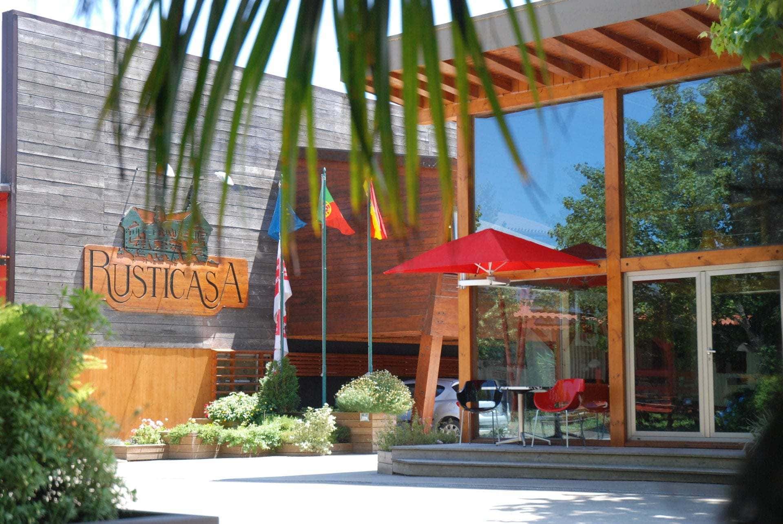
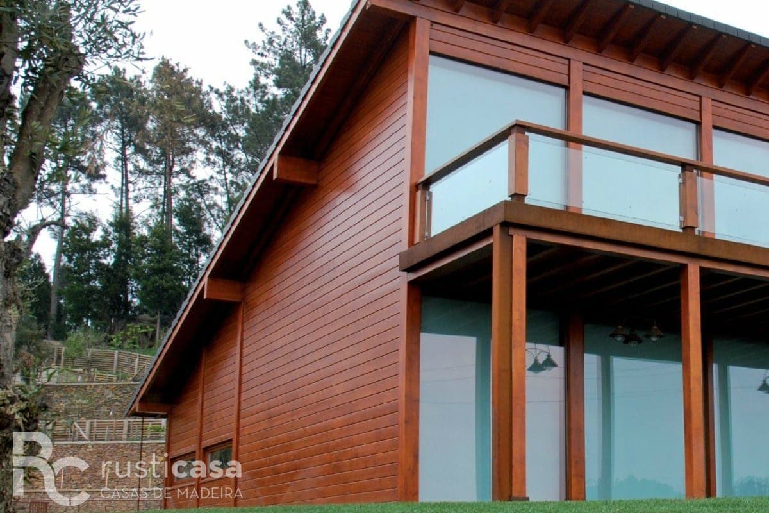
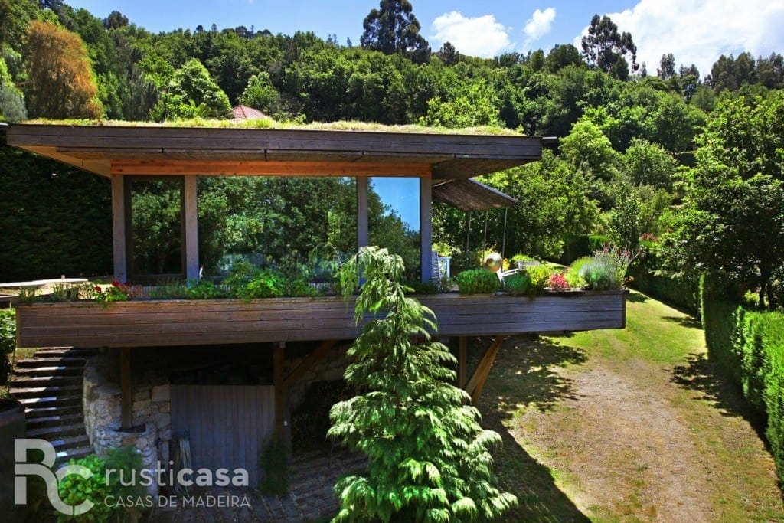
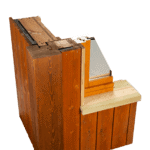
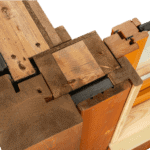
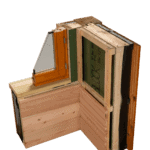
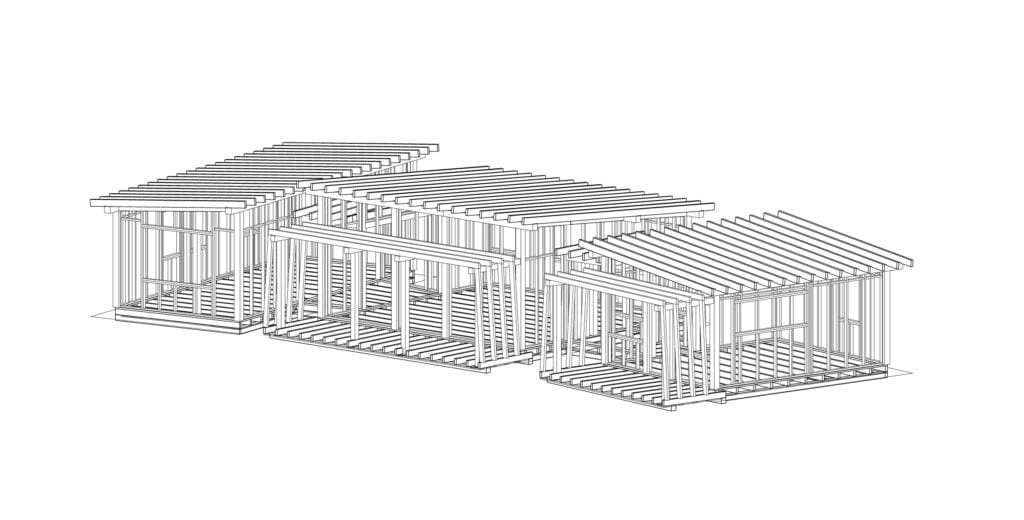
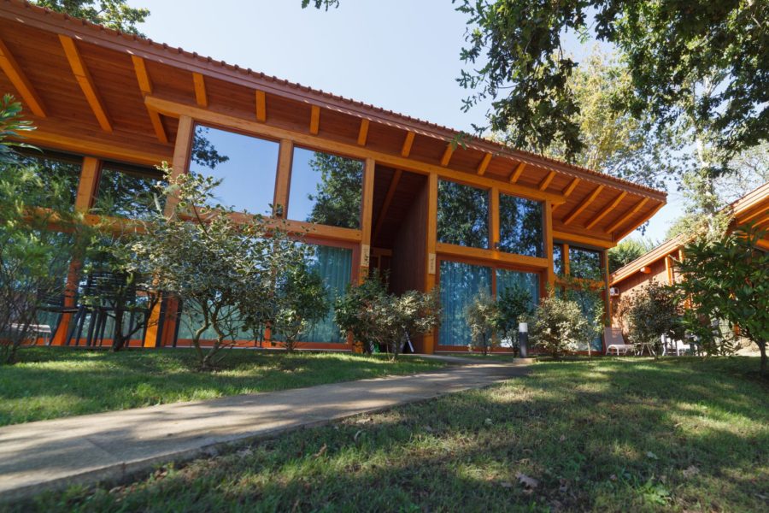
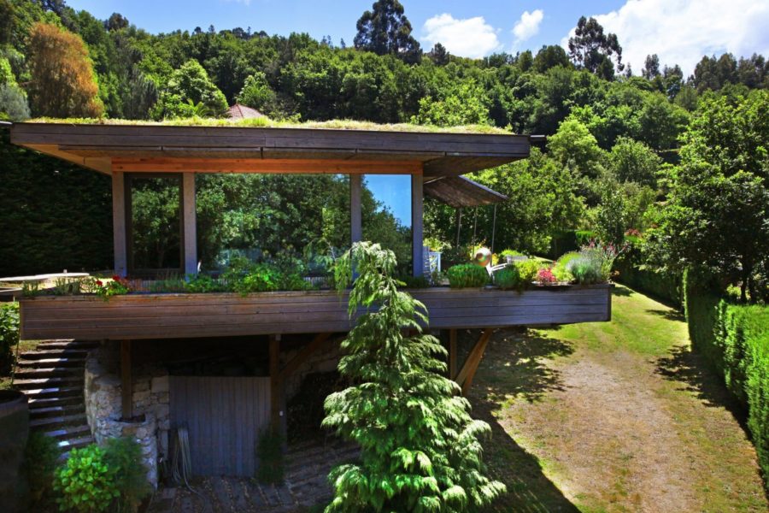



Another exhibition house