An imposing house of 226m2 with two floors and six rooms, inspired by the classic wooden houses of northern Europe, but with the charm of a Portuguese rural house. If
![]() Is a traditional construction system composed of laminated wood logs. Defined by a very characteristic and easily recognizable architecture, this constructive system is typical of the Nordic countries, but adapts perfectly to the warmer climates.
Is a traditional construction system composed of laminated wood logs. Defined by a very characteristic and easily recognizable architecture, this constructive system is typical of the Nordic countries, but adapts perfectly to the warmer climates.
Seen as the state-of-the-art of wood construction, the result of a know-how and a lifestyle. This constructive method consists of stacking logs (straight or rounded on the outside) through an interlocking system forming support walls. The wood, visible on the outside and the inside of the building, offers excellent natural insulation with hygrometric control properties and provides warmth and comfort to its inhabitants.
Wood brings the intimacy and tranquillity of nature into the home. It influences man’s psyche and reduces stress, just as nature does.
Designed, studied and analysed, the houses are machined piece by piece in the factory, allowing the pre-installation of the electrical conduits. The on-site assembly of the work consists of the simple union of the pieces, like a giant puzzle.



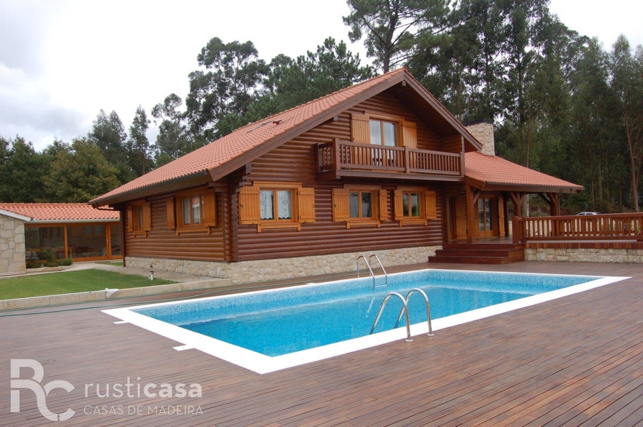
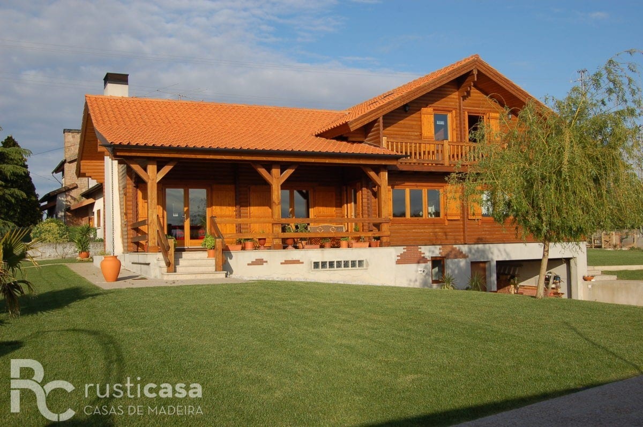
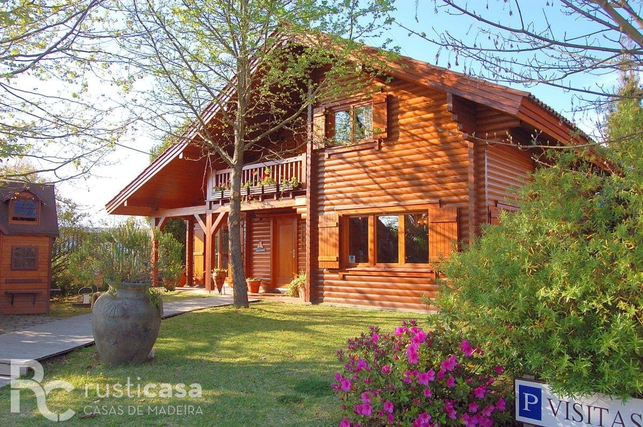
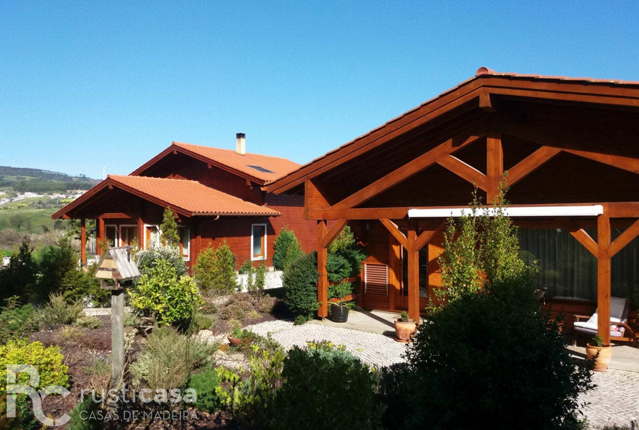
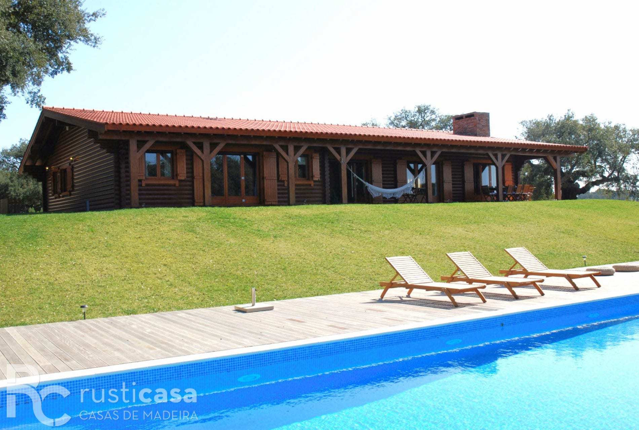
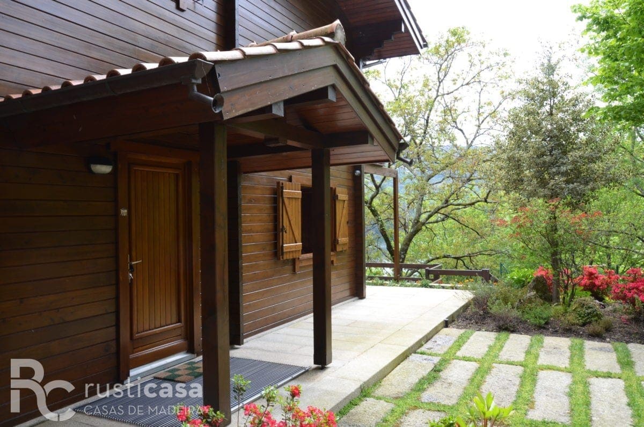
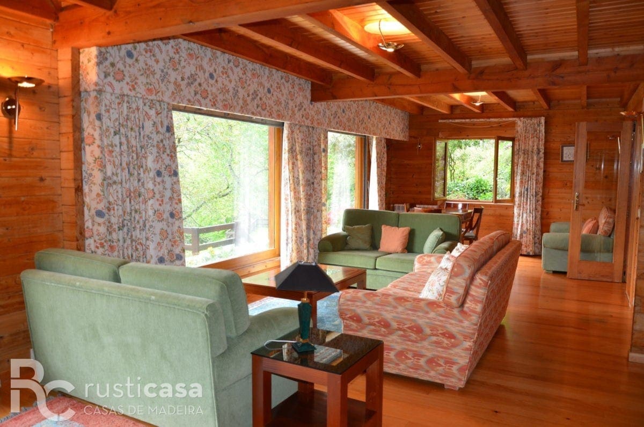
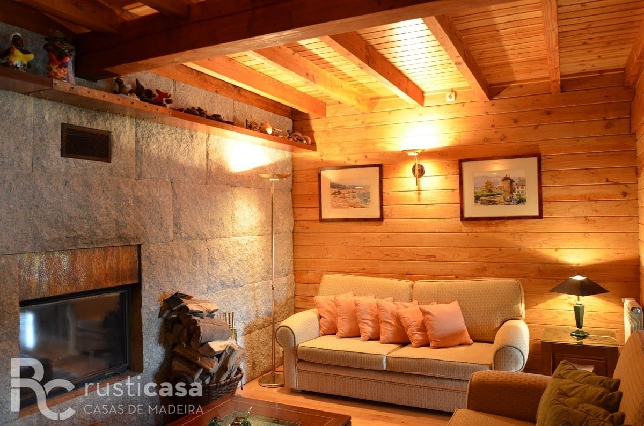

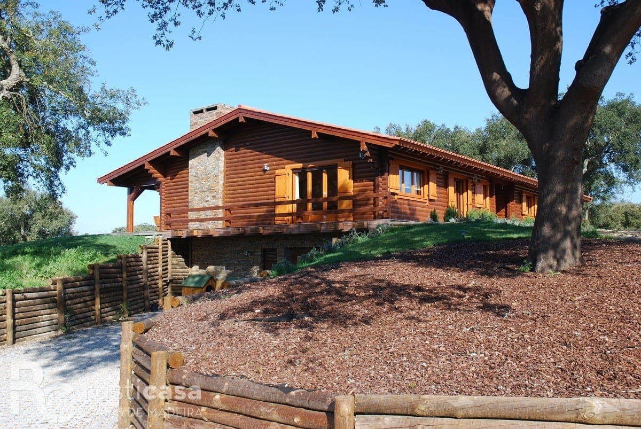
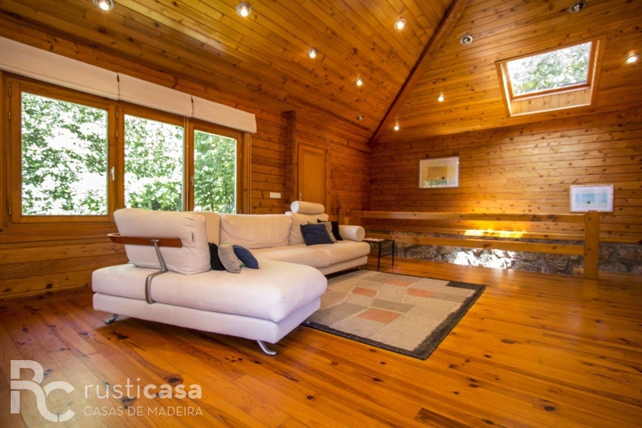

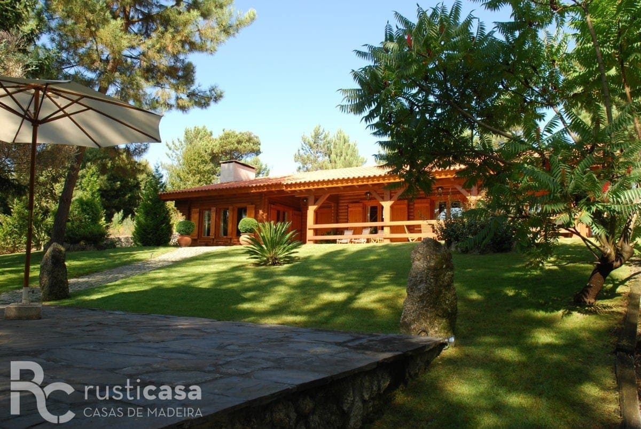
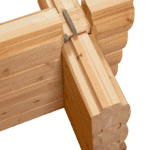
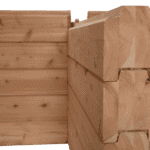
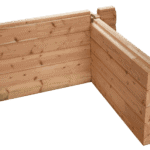
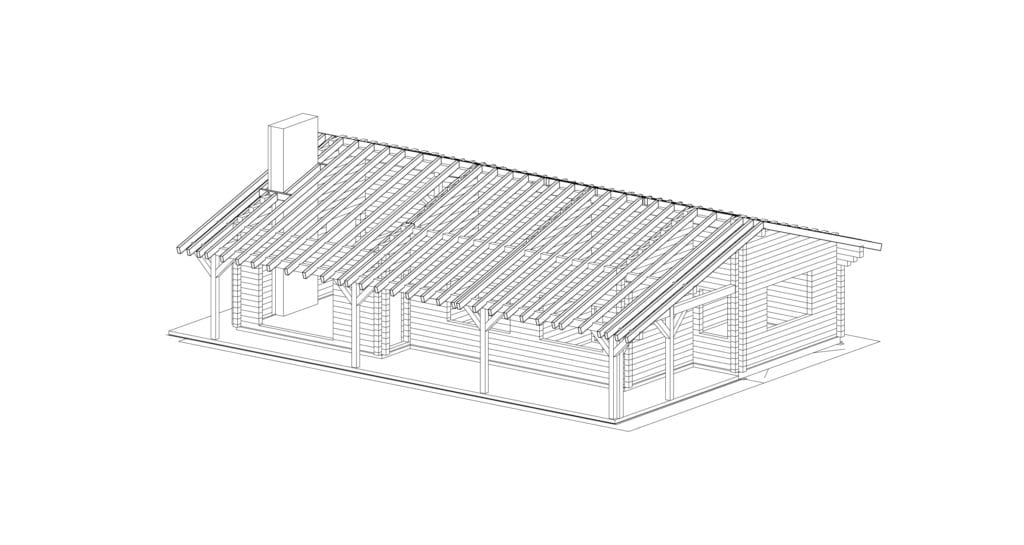
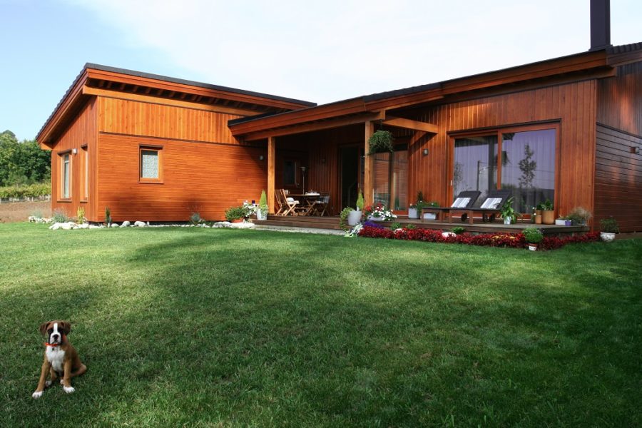
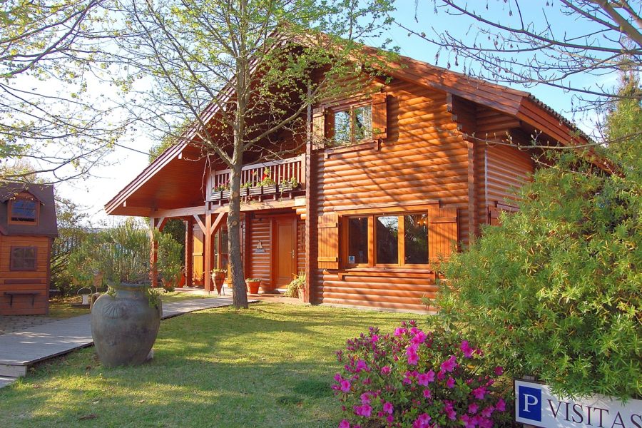



Rustic house in Lugo