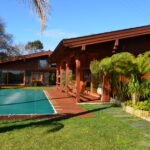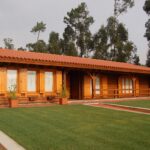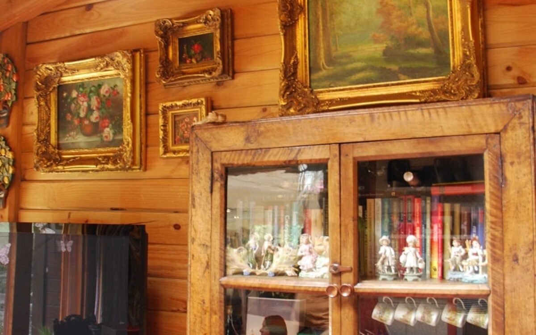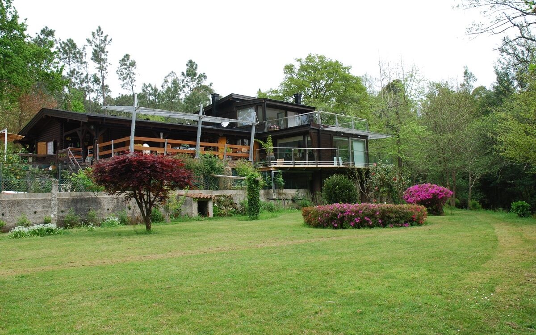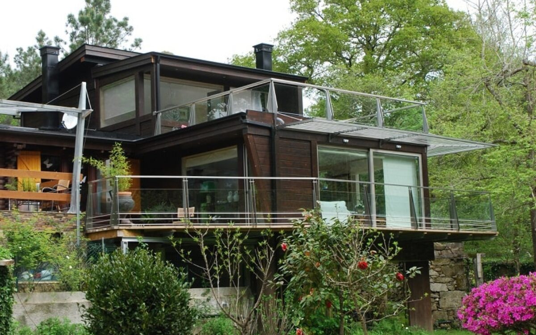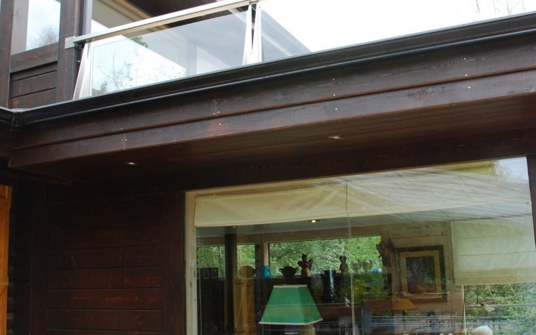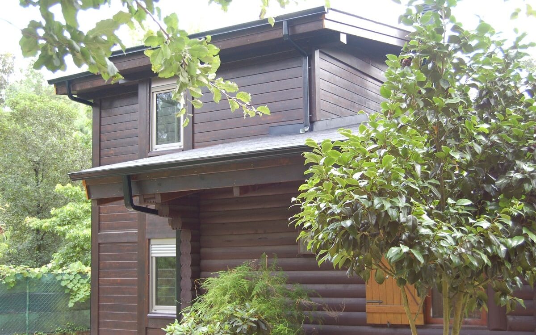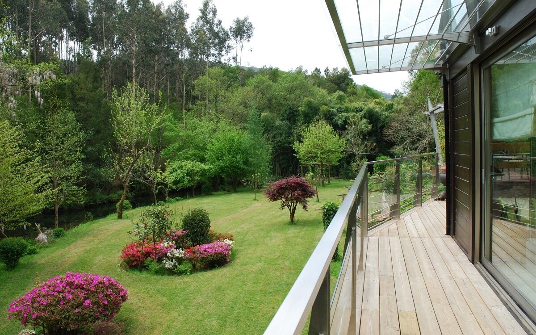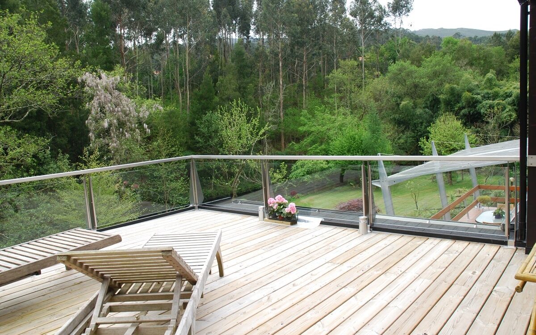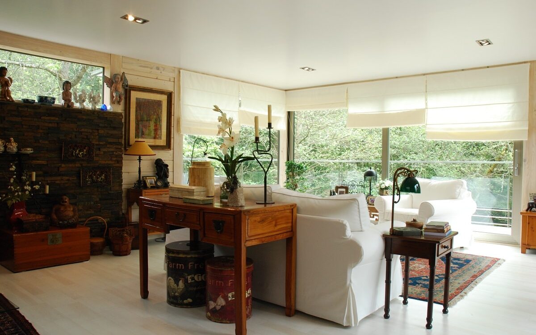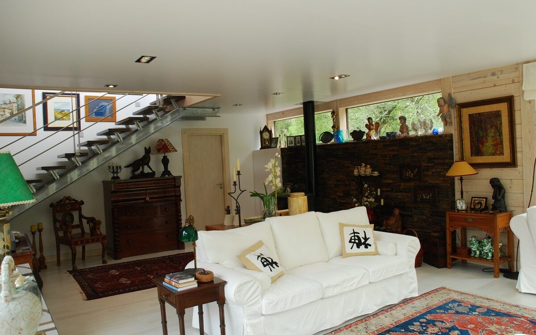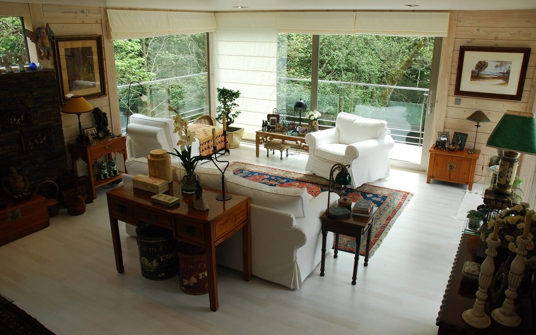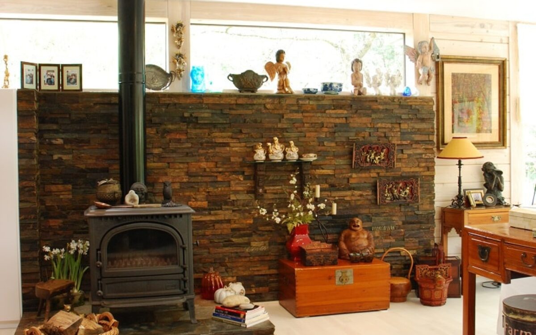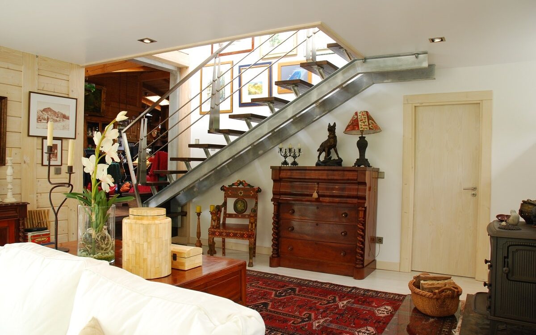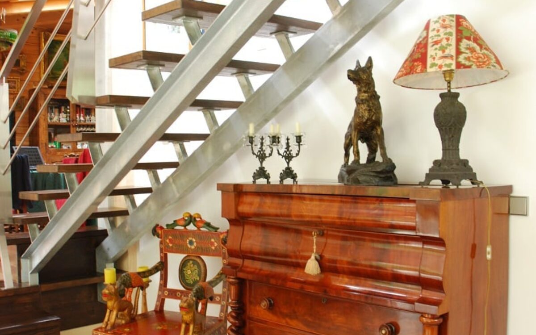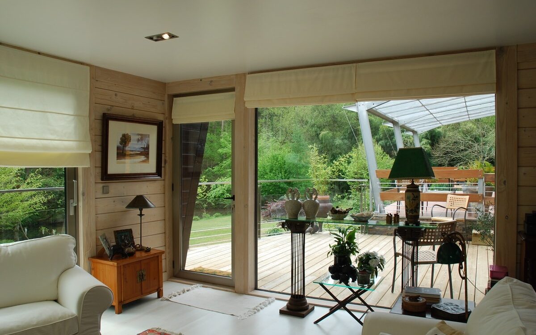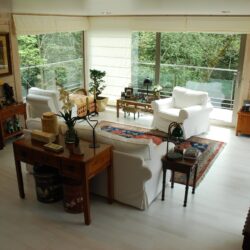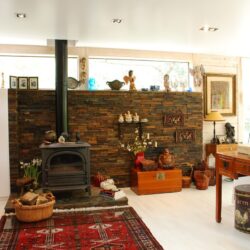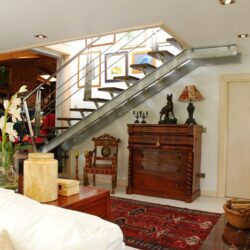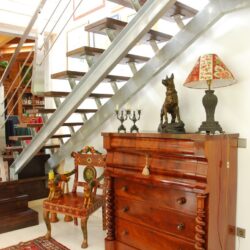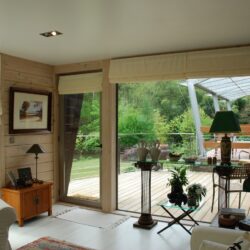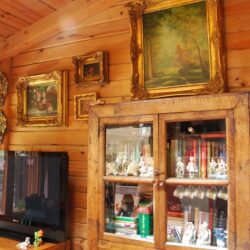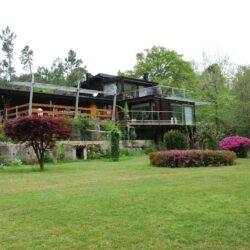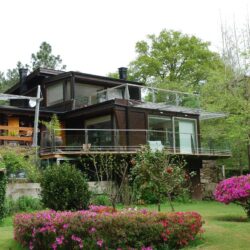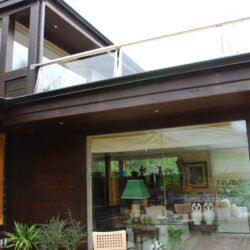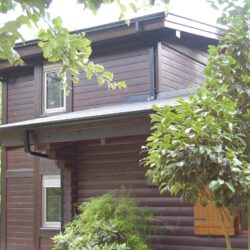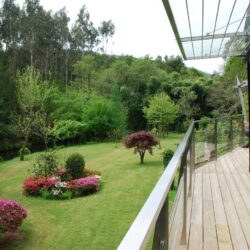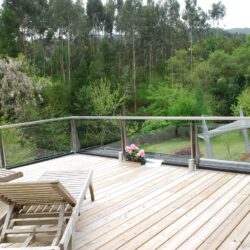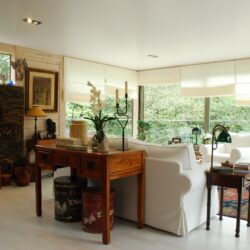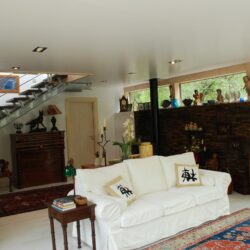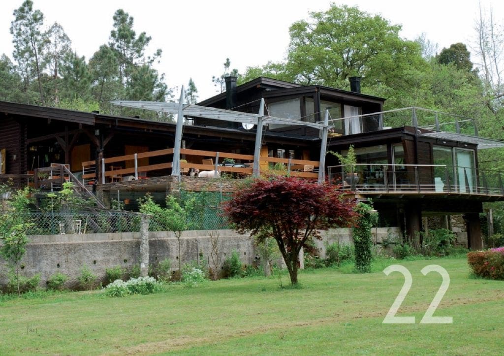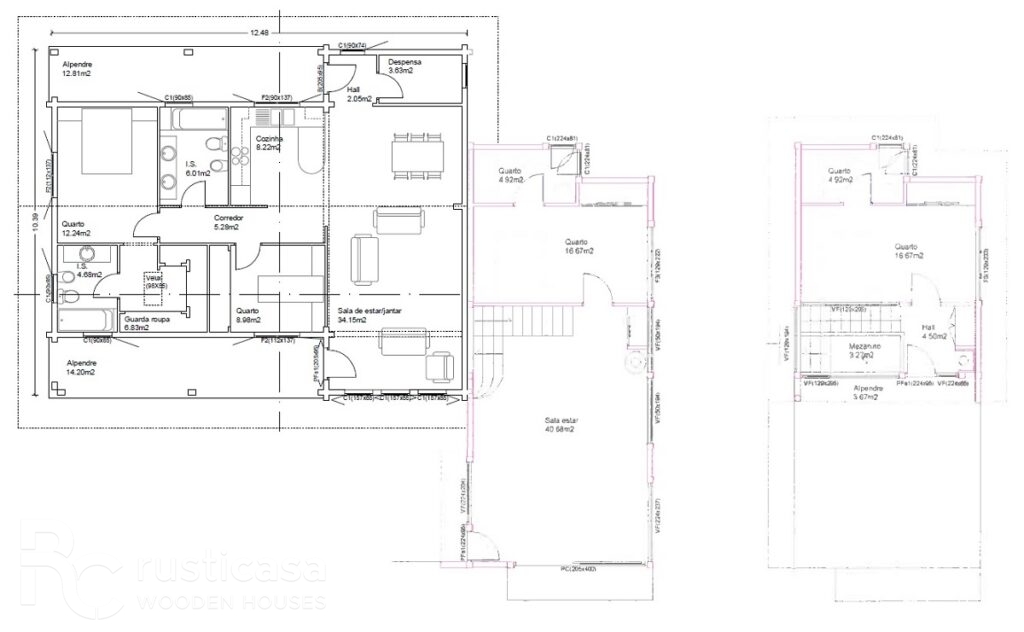Extension in Viana do Castelo
There is 1 comment on this post
-
April 16, 2021, 10:07 am
 Thank you for leaving your comments and queries here. For pricing information and requests for special projects, please contact info@rusticasa.pt, mentioning the type of construction desired and the location of the house to be built.
Thank you for leaving your comments and queries here. For pricing information and requests for special projects, please contact info@rusticasa.pt, mentioning the type of construction desired and the location of the house to be built.
Leave a comment
You must be logged in to post a comment.
Description
In 2009, Rusticasa® was called to carry out an ultra-modern enlargement of one of its houses built 20 years before. To the original 130m² house, a 145m² annex was added. This is the result of the combination of the modern and the rustic.
Ficha Técnica
TECHNICAL DETAILS
Location : Viana do Castelo
Year of construction : 1989-2009
Duration of works : 8 weeks
Floor area : 273 m²
Materials
Original structure in solid maritime pine logs and Post&Beam extension in Nordic wild pine wood.
Achievement
RUSTICASA®
View in book



