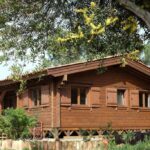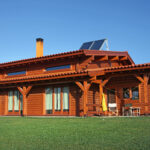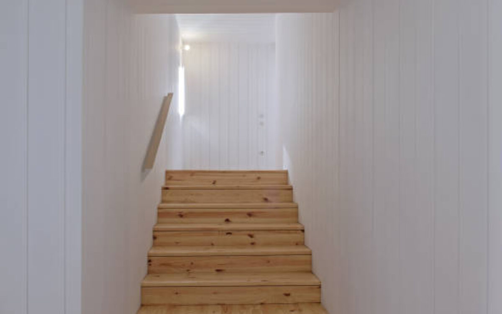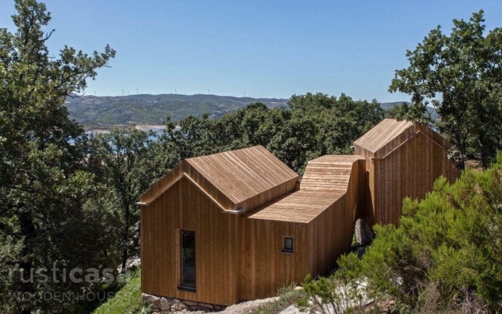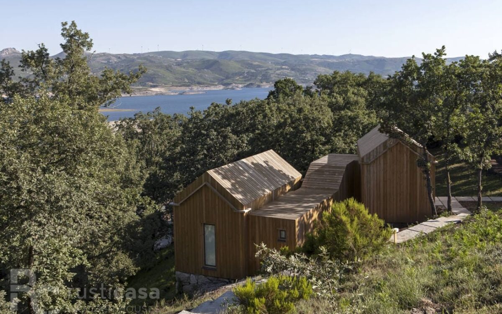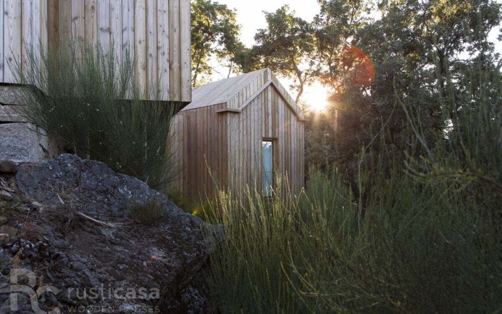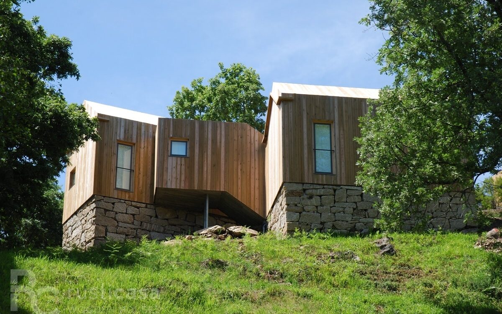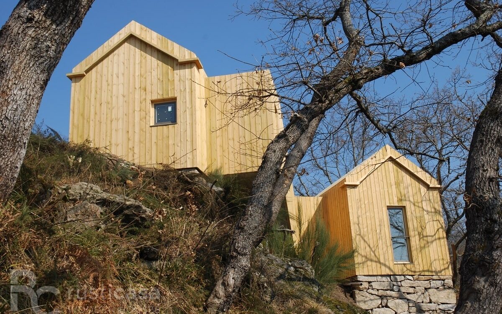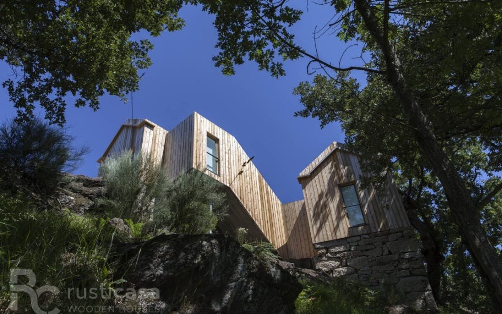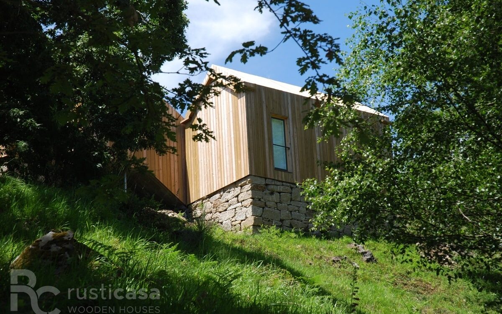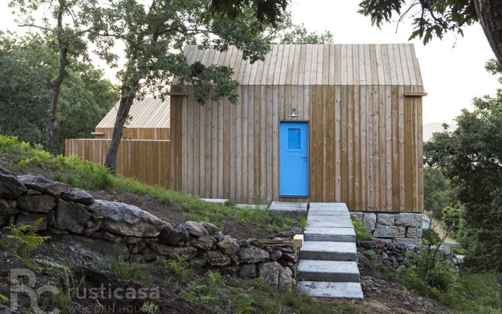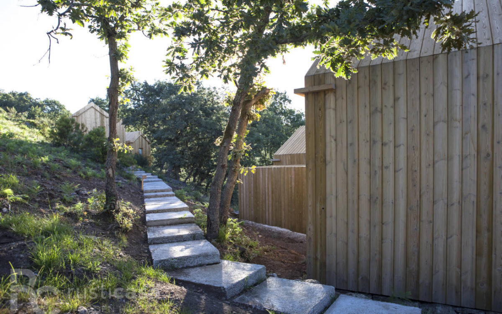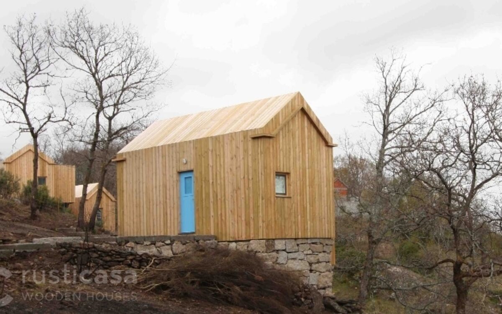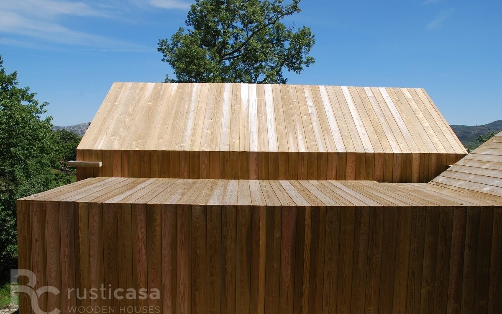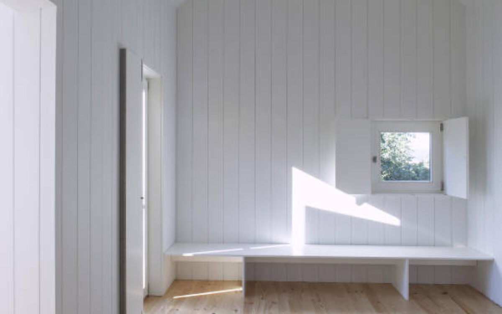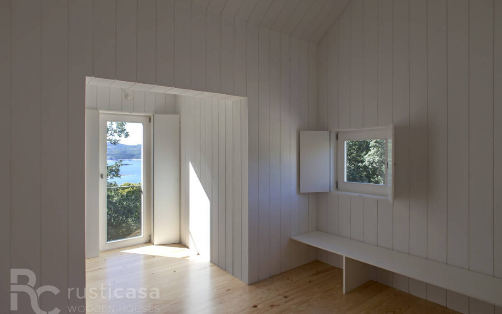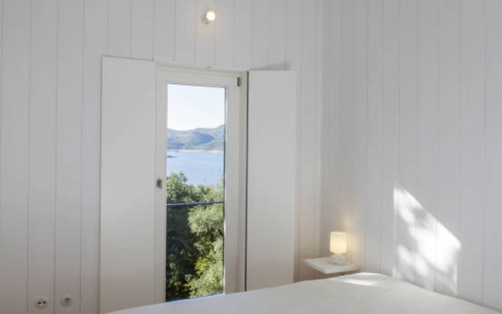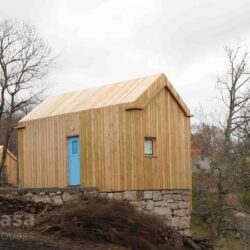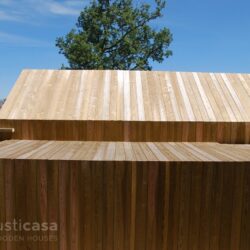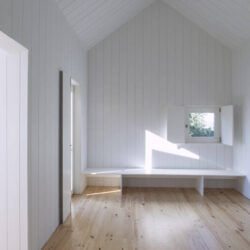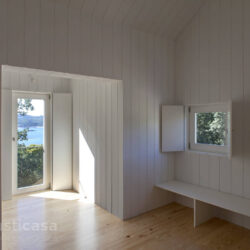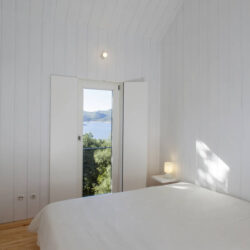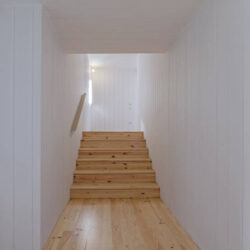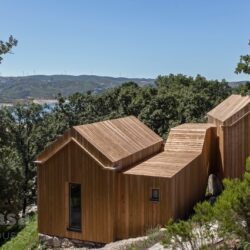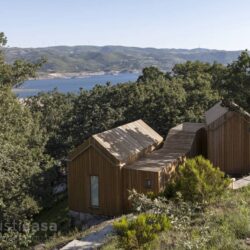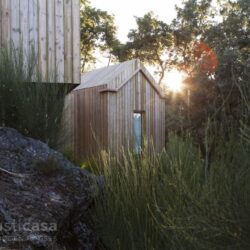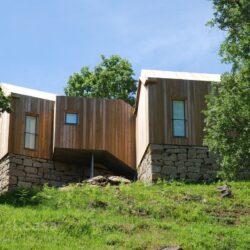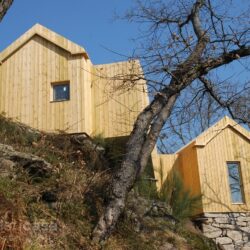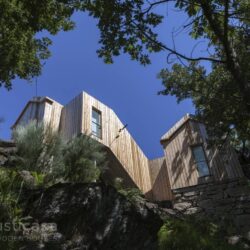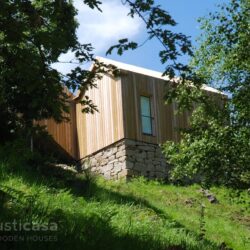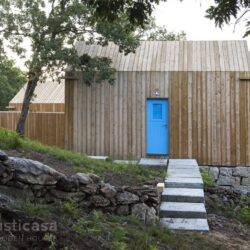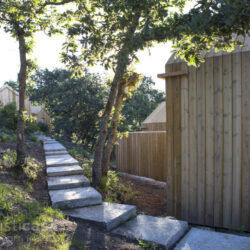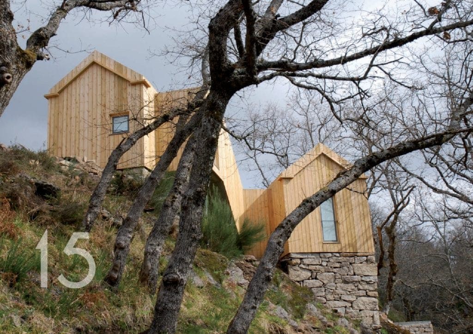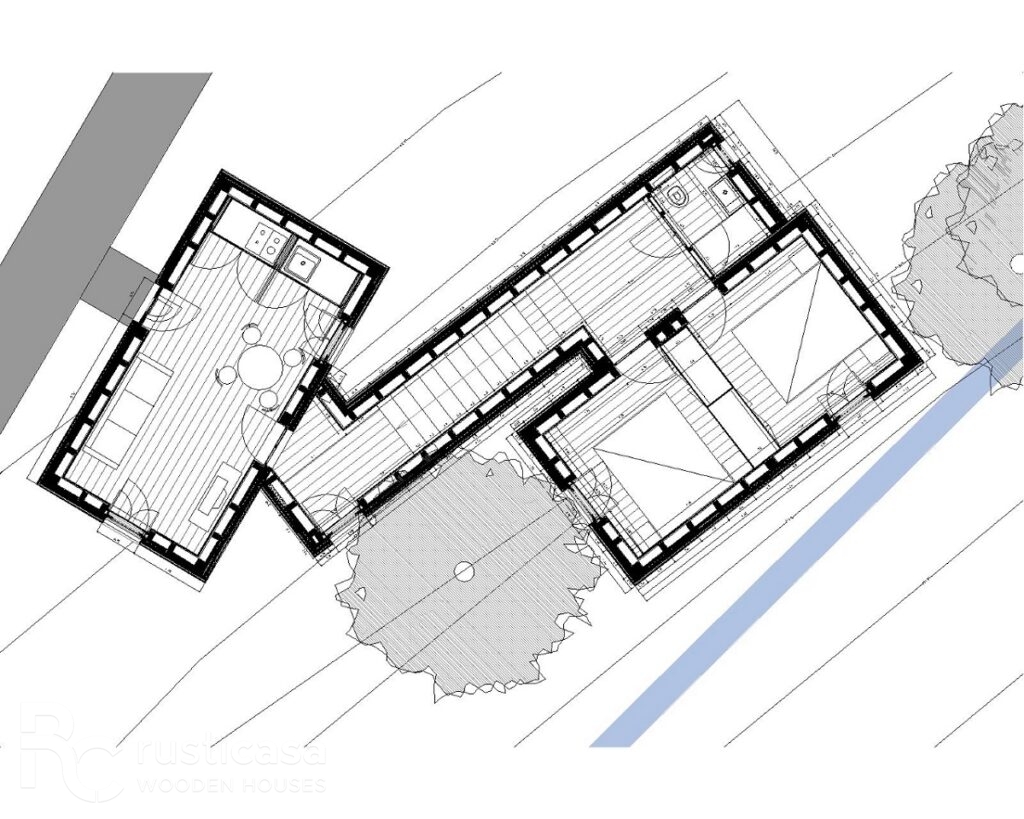Moinhos da Corga in Montalegre
- April 21, 2021, 4:46 pm
 Thank you for leaving your comments and queries here. For pricing information and requests for special projects, please contact info@rusticasa.pt, mentioning the type of construction desired and the location of the house to be built.
Thank you for leaving your comments and queries here. For pricing information and requests for special projects, please contact info@rusticasa.pt, mentioning the type of construction desired and the location of the house to be built.
You must be logged in to post a comment.
Along a hillside, four water mills were the only pre-existing structures. So as not to interfere with these constructions, it was decided to design a path at a higher elevation, taking advantage of an old animal path. The connection between the northern and southern extremes allowed the four new wooden buildings, whose typology interpreted the local architecture, to be placed.
Designed by the architects Nuno Flores and Sofia Neves, Moinhos da Corga occupy a higher elevation in relation to the pre-existing watermills so as not to interfere with the harmony of the landscape.
This project has received several commendations as well as references in magazines and tourism, design and architecture sites.
TECHNICAL DETAILS
Location : Montalegre
Year of construction : 2011
Duration of works : 5 weeks
Floor area : 100 m²
Materials
Achievement
Ar. Nuno Flores & RUSTICASA®
View in book



