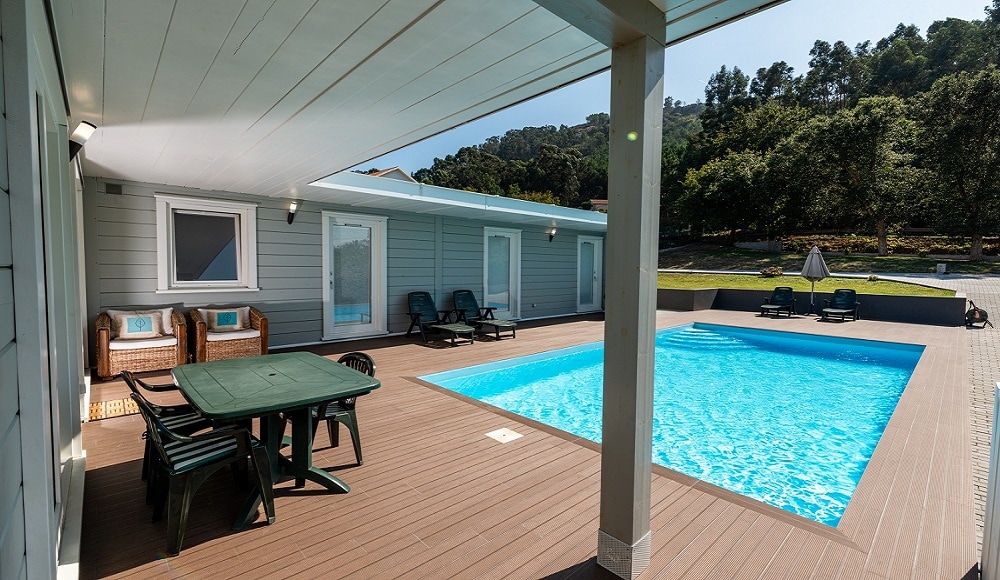

|
|
You must be logged in to post a comment.
A project by architect Sérgio Gonçalves designed in two L-shaped wings with a gross area of 186m².
The building technique used in this case was ITS™ (Insulated Timber System), a building system developed by RUSTICASA® composed of glued laminated wood panels insulated with cork at its core, which guarantees a high thermal resistance capacity and allows a very fast on site assembly.
TECHNICAL DETAILS
Location: Reboreda
Year of construction: 2019
Duration of works: 6 weeks
Floor area: 186 m²
Materials
Achievement
Ar. Sérgio Gonçalves & RUSTICASA®

