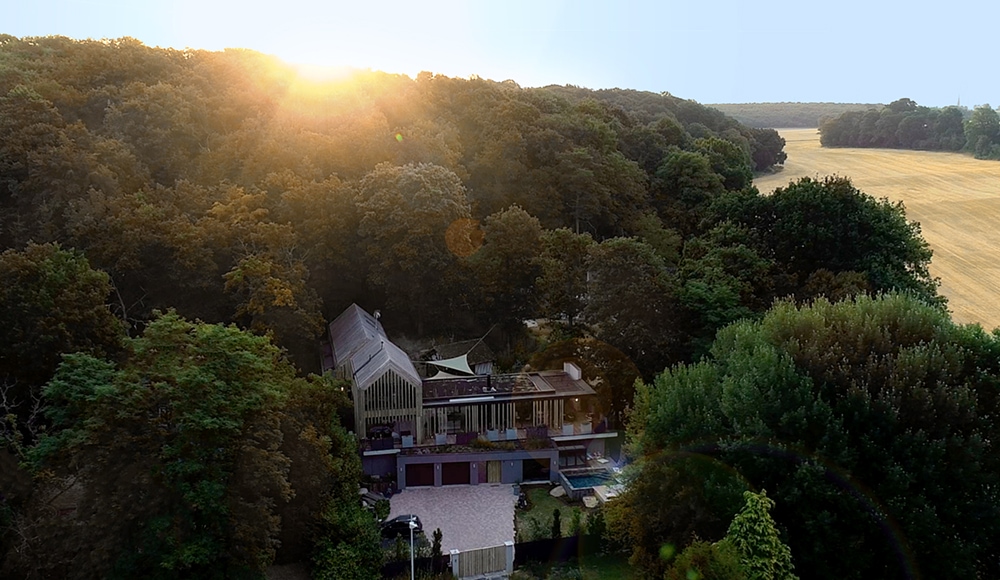

|
|
You must be logged in to post a comment.
Designed by architect Olivier Chopin, this single-family house was built in Timber Frame with French chestnut wood outside cladding.
The house consists of a concrete basement and three volumes in light-frame construction: living room/day space, parental bedroom and children's bedrooms. All in a gross area of 414m².
The work was carried out by EC-Bois, the French subsidiary of RUSTICASA®, in accordance with the specifications that recommended the use of sustainable materials that respect the environment.
TECHNICAL DETAILS
Location : Ermenonville
Year of construction : 2019
Duration of works : 26 weeks
Floor area : 414 m²
Materials
Achievement
Ar. Olivier Chopin & EC-Bois / RUSTICASA®

