Old Exhibition House
You must be logged in to post a comment.
Welcome, is the first word that the visitor will find in Rusticasa. The welcome is given in this model house, decorated in a simple but welcoming way. Its construction is the result of a study carried out to determine the characteristics of the 'ideal house' for a middle-class family with two or three children.
Made of 160 mm thick solid logs, this house corresponds to the Nordica model of the Rusticasa catalogue. An imposing 176 m2 building with two floors and six rooms, inspired by the classic houses of northern Europe, but with the charm of a typical rural house.
In Rusticasa | 25 years in 25 houses
|
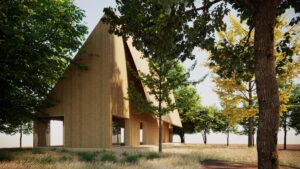 |
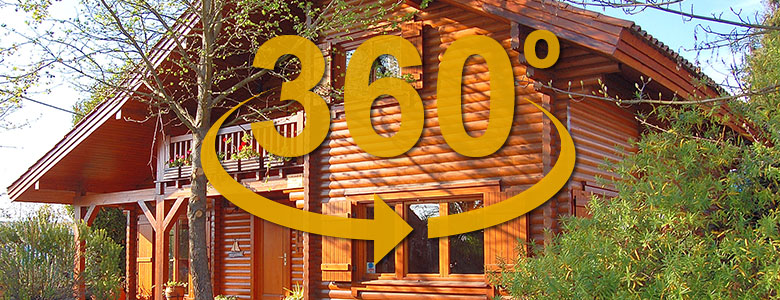
TECNHICAL DETAILS
Location: Vila Nova de Cerveira
Year of construction: 2000
Duration of works: 8 weeks
Floor area: 176 m²
Materials
Achievement
RUSTICASA®



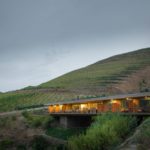
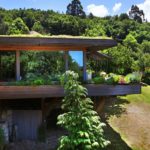
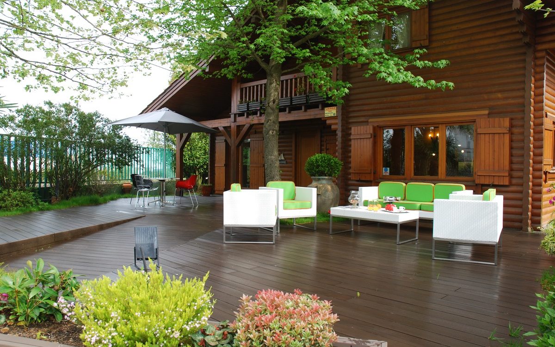
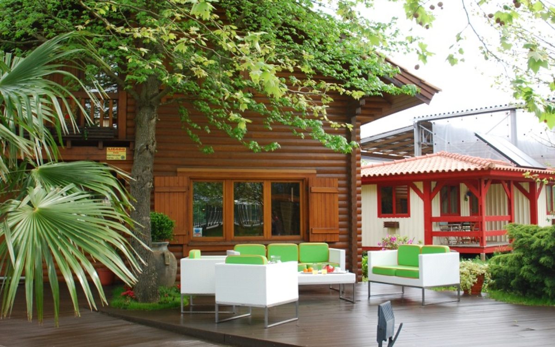
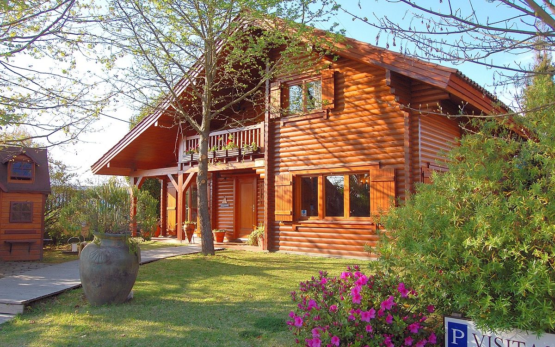
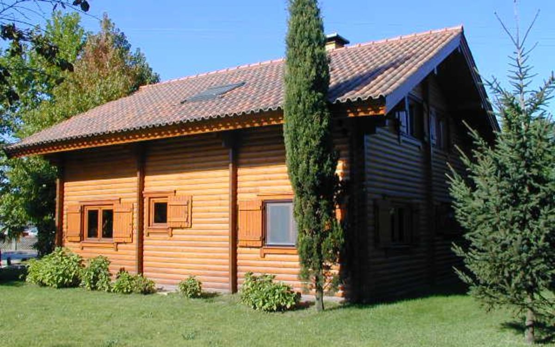
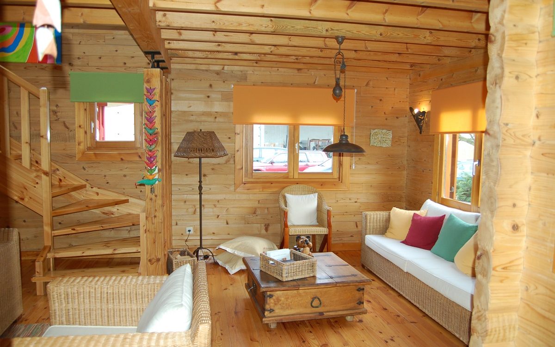
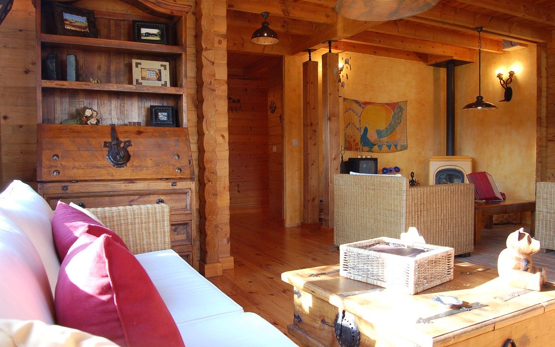
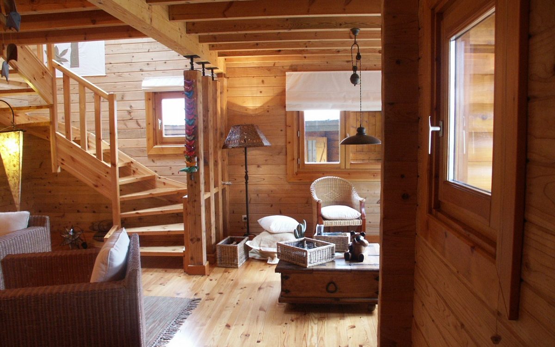
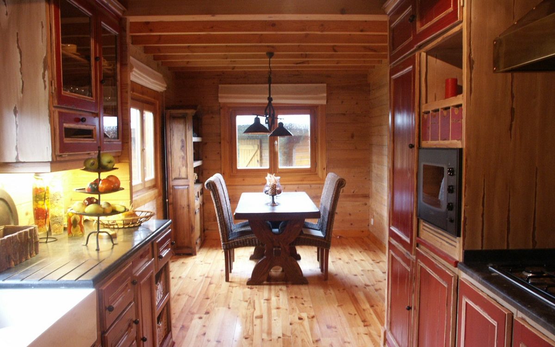
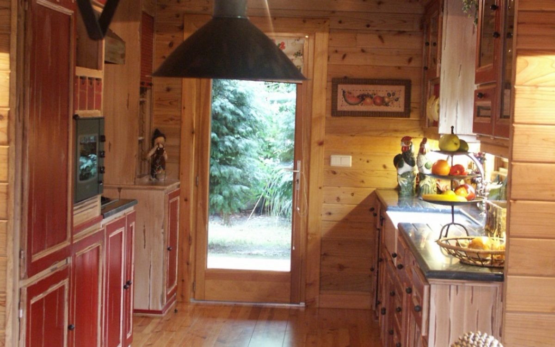
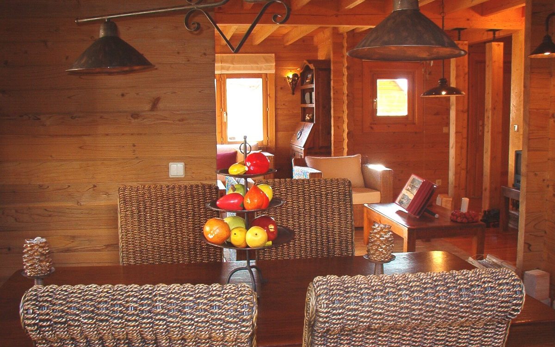
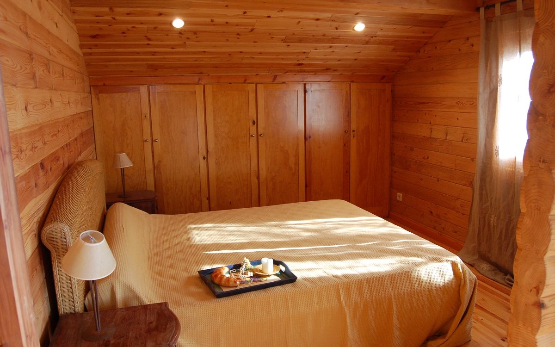
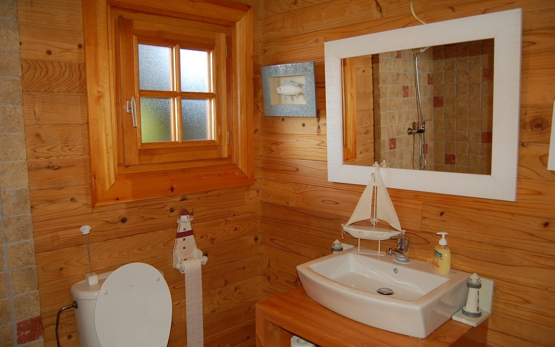
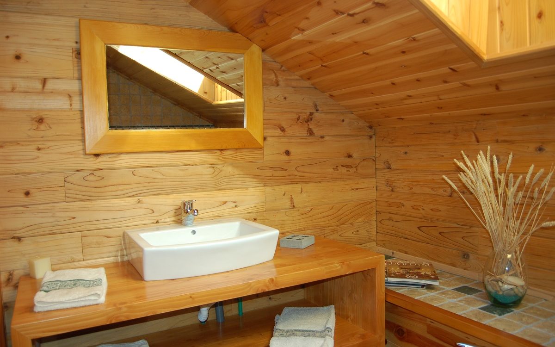
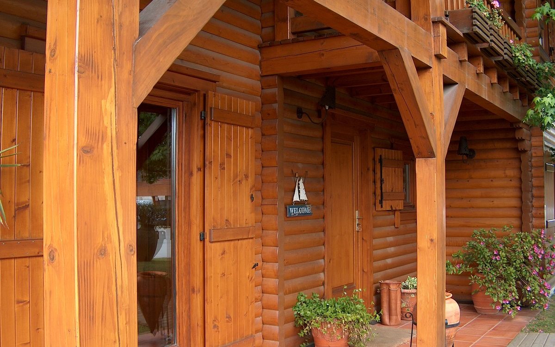
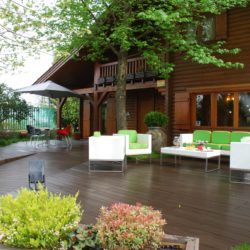
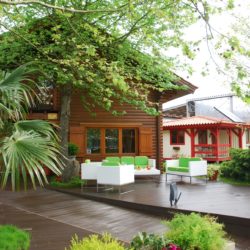
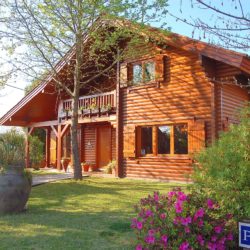
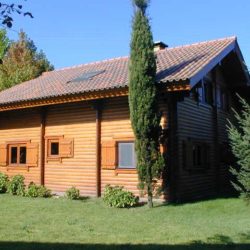
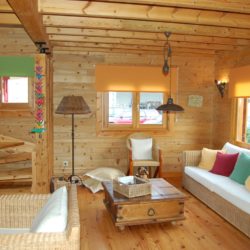
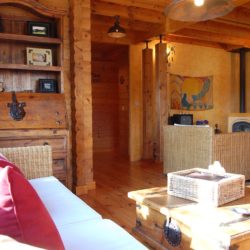
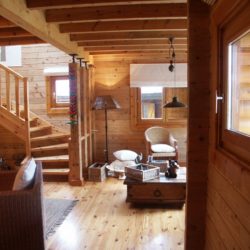
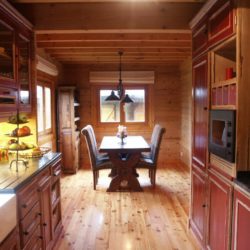
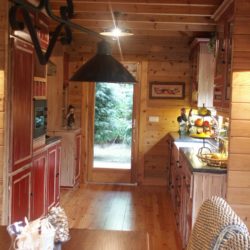
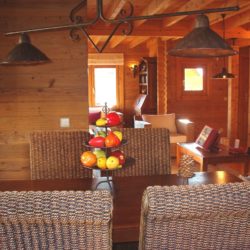
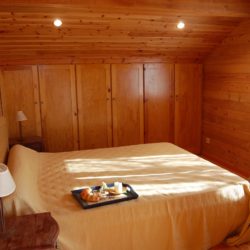
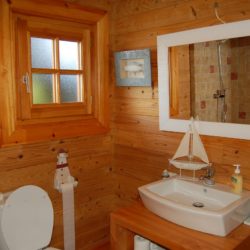
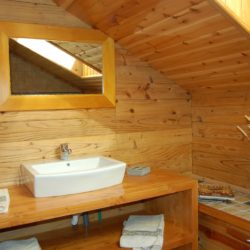
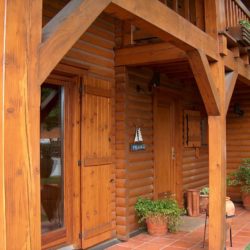
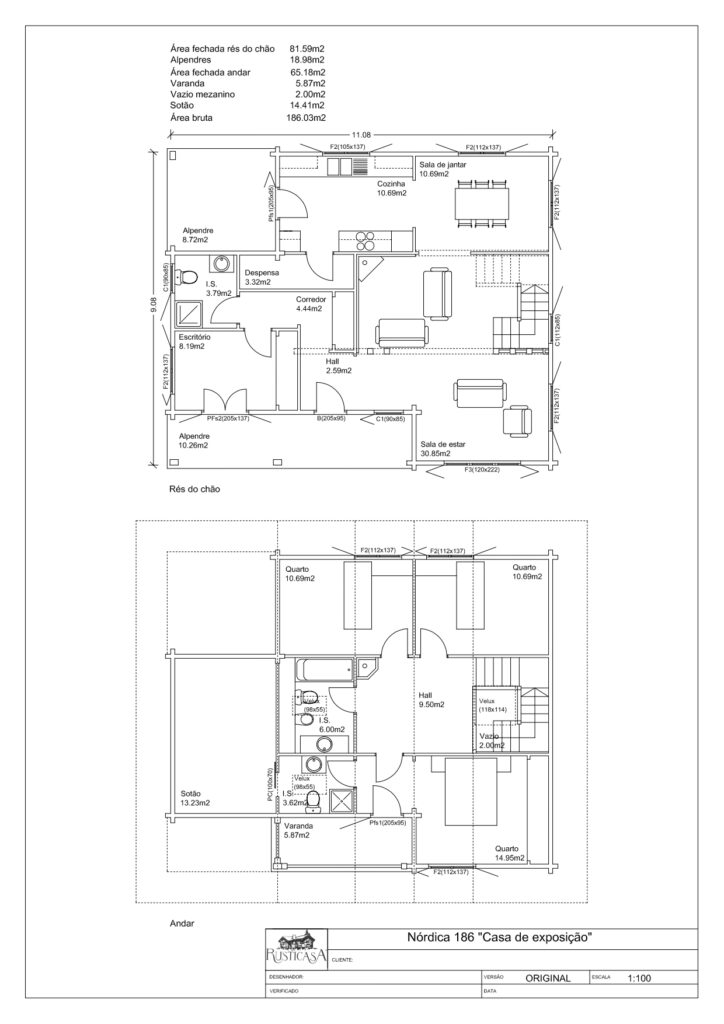



Bom dia,
Gostaria de saber qual é o custo para uma casa igual à vossa casa modelo e quais os custos expectaveis de manutenção para uma casa deste genero.
Cumprimentos,
André Ribeiro.
Boa tarde André,
Obrigado pelo seu contacto. Para informação de preços, agradecemos que contacte com [email protected], indicando a localização da casa a construir.
Em relação à manutenção das casas, recomendamos dar uma vista de olhos à secção de Perguntas Frequentes, nomeadamente sobre esta questão concreta: Que tipo de manutenção necessita?